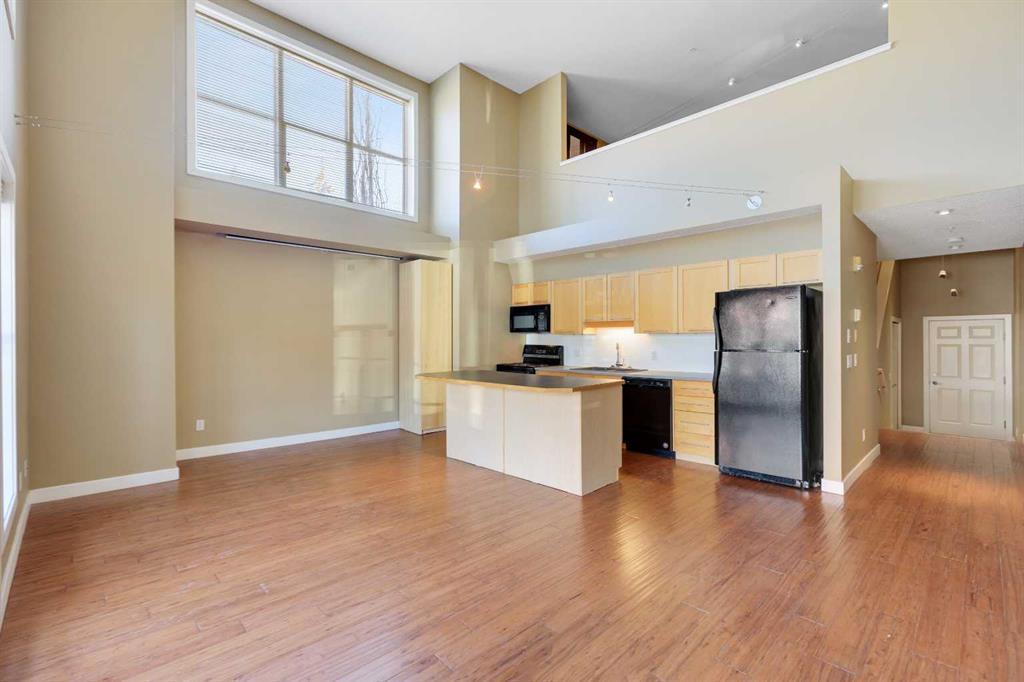111, 1505 27 Avenue Sw, South Calgary in Calgary, AB
This is a Residential (Loft) with Heated Garage parking.
111, 1505 27 Avenue Sw, South Calgary in Calgary
Welcome to this stunning corner loft nestled in the vibrant neighborhood of South Calgary, within walking distance from Calgary's Downtown Core, Marda Loop, and 17th Avenue. As you step into the loft, you're greeted by a spacious foyer. Follow the stunning hardwood floors that lead you into the expansive living area, boasting impressive 17-foot ceilings. Large windows adorn the space, inviting streams of natural light to enter the room, creating an inviting ambiance that's perfect for hosting gatherings. The well-appointed kitchen has a moveable kitchen island that offers the flexibility to customize the layout to suit your needs. Whether you're preparing a gourmet meal or enjoying a casual breakfast, this space effortlessly blends style with functionality. Around the corner you will find the large secondary bedroom accompanied by a 4-pc bathroom and stacked washer/dryer. Venture upstairs to discover the massive primary bedroom. This luxurious retreat boasts an updated en suite bathroom, offering a sanctuary of relaxation. This loft is being sold with TWO heated underground parking stalls. Book your viewing today and don’t miss out on this incredible inner-city opportunity.
$459,000
111, 1505 27 Avenue Sw, Calgary, Alberta
Essential Information
- MLS® #A2119510
- Price$459,000
- Price per Sqft427
- Bedrooms2
- Bathrooms2.00
- Full Baths2
- Square Footage1,076
- Acres0.00
- Year Built1999
- TypeResidential
- Sub-TypeApartment
- StyleLoft
- StatusActive
- Days on Market26
Amenities
- AmenitiesElevator(s), Secured Parking
- Parking Spaces2
- ParkingHeated Garage, Parkade, Underground
Room Dimensions
- Kitchen13`8 x 8`5
- Master Bedroom18`0 x 10`11
- Bedroom 212`6 x 9`7
Condo Information
- Fee705
- Fee IncludesCommon Area Maintenance, Heat, Insurance, Professional Management, Reserve Fund Contributions, Sewer, Snow Removal, Trash
Listing Details
- Listing OfficeCentury 21 Bamber Realty LTD.
Community Information
- Address111, 1505 27 Avenue Sw
- SubdivisionSouth Calgary
- CityCalgary
- ProvinceCalgary
- Postal CodeT2T 1G5
Interior
- Interior FeaturesHigh Ceilings, Stone Counters
- AppliancesDryer, Electric Stove, Microwave Hood Fan, Refrigerator, Washer, Window Coverings
- HeatingIn Floor
- CoolingNone
- # of Stories4
Exterior
- Exterior FeaturesNone
- RoofAsphalt Shingle
- ConstructionStucco, Wood Frame
- FoundationPoured Concrete
- Lot Size Square Feet0.00
Additional Information
- Condo Fee$705
- Condo Fee Incl.Common Area Maintenance, Heat, Insurance, Professional Management, Reserve Fund Contributions, Sewer, Snow Removal, Trash
- ZoningM-C1 d144





























