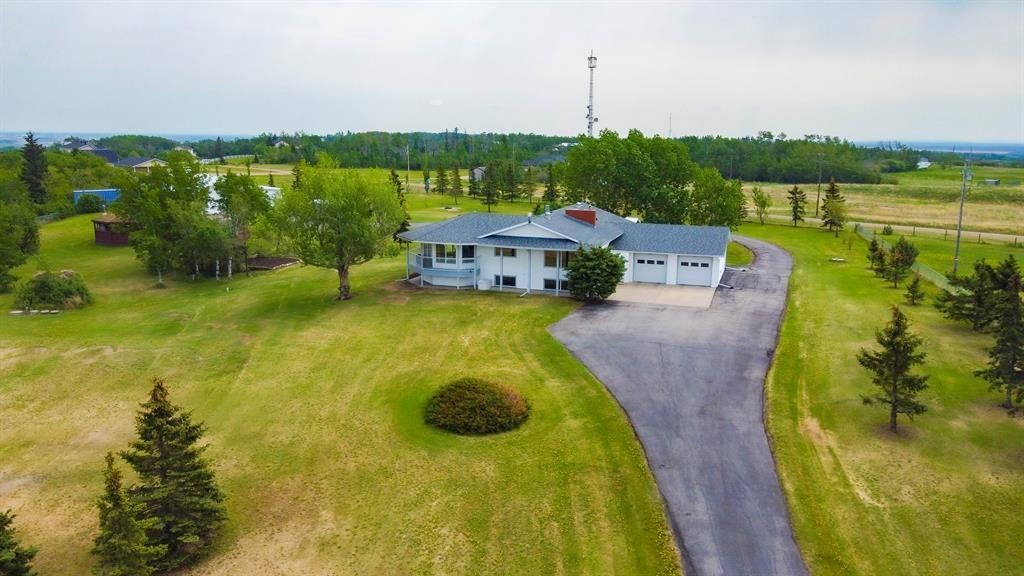25, 714053 Range Road 73, Lakeview Estates. in Rural Grande Prairie No. 1, County of, AB
This is a Residential (Acreage with Residence, Bi-Level) with a Finished, Full basement and Asphalt parking.
25, 714053 Range Road 73, Lakeview Estates. in Rural Grande Prairie No. 1, County of
Welcome to this immaculate 3.83 acre acreage only 8 minutes West of Grande Prairie. This private, fully fenced property boasts stunning mountain and lake views and is paved right to your door. Located in the mature neighborhood of Lakeview Estates, the yard boasts a beautiful fire-pit area with mature trees and tons of saskatoon bushes for summer picking. Prepare to be impressed by the remarkable features this property has to offer. The 50’ x 60’ 2 bay shop has 50 amp connection and 14' doors which means...park your RV inside and still have tons of space for other storage and workshop projects. A rain water collecting system with water pump is attached to your large shop roof to compliment the greenhouse, raised garden beds and garden shed. Also, enjoy a beautiful large cedar gazebo, perfect for entertaining through every season with power and a cozy woodstove inside. Stepping inside, the main level showcases a cozy family room with a breath-taking view of Bear Lake. This inviting space features a brick wood-burning fireplace and a convenient mini-bar. The gourmet kitchen features a butcher block island and an eating bar, ideal for casual meals and entertaining. The large TV room has more great views of the yard and is complemented by a gas fireplace and deck access to get to the BBQ space and hot tub area. The master suite has a sweet view of the mountains, featuring his-and-hers closets with a custom en-suite. Two additional bedrooms and a main bathroom with a tiled tub surround and dual sinks complete the main level. The thoughtfully finished basement has a family room with another brick wood-burning fireplace, alongside an ample workout area with rubber floor mats to complete the room. Large basement windows flood the space with natural light throughout. Two additional bedrooms and a three-piece bathroom are perfect for a guest room or space for your office. A large laundry room is conveniently located on this level along with a cold room to store your garden veggies. The well is connected to a reverse osmosis system to provide tasty drinking water, right from the tap. The garage is fully finished and heated, featuring built-in shelving, sink and floor drain and more storage. This immaculate property has been completely renovated from top to bottom. Don't miss the opportunity to own this exceptional property that combines the beauty of nature, an abundance of amenities, and the perfect space for entertaining. Come and experience the serenity and charm of this remarkable parcel, where your dream lifestyle awaits.
$824,900
25, 714053 Range Road 73, Rural Grande Prairie No. 1, County of, Alberta
Essential Information
- MLS® #A2119636
- Price$824,900
- Price per Sqft433
- Bedrooms5
- Bathrooms3.00
- Full Baths3
- Square Footage1,906
- Acres3.84
- Year Built1975
- TypeResidential
- Sub-TypeDetached
- StyleAcreage with Residence, Bi-Level
- StatusActive
- Days on Market40
Amenities
- Parking Spaces4
- ParkingAsphalt, Double Garage Attached, Driveway, Parking Pad
- # of Garages2
Room Dimensions
- Master Bedroom15`5 x 13`2
- Bedroom 210`10 x 10`7
- Bedroom 312`0 x 10`1
- Bedroom 413`9 x 8`10
Additional Information
- ZoningCR-4
Community Information
- Address25, 714053 Range Road 73
- SubdivisionLakeview Estates.
- CityRural Grande Prairie No. 1, County of
- ProvinceGrande Prairie No. 1, County of
- Postal CodeT8W 5J7
Interior
- Interior FeaturesCeiling Fan(s), Double Vanity, Kitchen Island
- AppliancesDishwasher, Dryer, Electric Stove, Garage Control(s), Refrigerator, Washer, Window Coverings
- HeatingForced Air
- CoolingNone
- Has BasementYes
- BasementFinished, Full
- FireplaceYes
- # of Fireplaces3
- FireplacesGas, Wood Burning
Exterior
- Exterior FeaturesFire Pit, Garden, Other, Private Yard
- Lot DescriptionBack Yard, Fruit Trees/Shrub(s), Front Yard, Garden, Irregular Lot, Landscaped, Treed, Gazebo
- RoofAsphalt Shingle
- ConstructionVinyl Siding
- FoundationPoured Concrete
- Lot Size Square Feet167270.00
- Listing Frontage63.00M 206`8"
Listing Details
- Listing OfficeRE/MAX Grande Prairie































