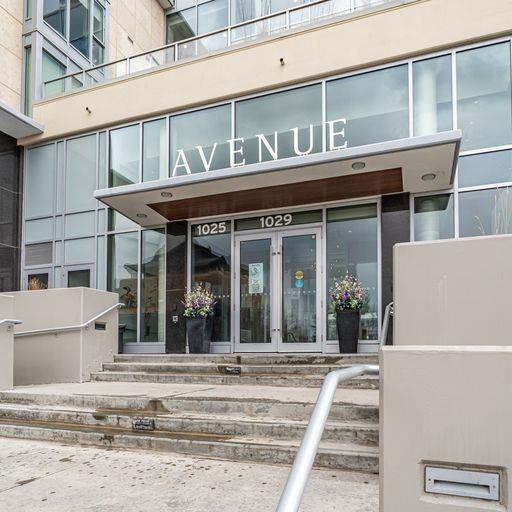1204, 1025 5 Avenue Sw, Downtown West End in Calgary, AB
This is a Residential (High-Rise (5+)) with Underground parking.
1204, 1025 5 Avenue Sw, Downtown West End in Calgary
Big Bright 2-Bedroom, 2-Bath on the 12th floor with a fantastic Cressy kitchen featuring; gas stove, integrated fridge and freezer, quartz counter tops, built-in pantry, and more. Retreat to the bedroom, where a generous walk-in closet with built-ins awaits, while the luxurious 4-piece bath pampers with in-floor heating and in-suite laundry facilities, ensuring effortless living. Step outside onto the private North / West -facing balcony, perfect for watching the sunsets and river views. Features include: Floor to ceiling windows, upgraded hardwood, custom built-ins, large balcony with river view, 9ft Ceilings, A/C, storage locker, 1 prime parking stall, bike storage, dog wash, gorgeous lobby, concierge, gym and underground visitor parking for your guests. Centrally positioned, this residence offers unparalleled access to the best of Calgary living, with the Bow River pathways, parks, shopping, dining, the LRT, and the vibrant Kensington district just moments away. Experience luxury, convenience, and breathtaking views in this urban oasis.
$619,900
1204, 1025 5 Avenue Sw, Calgary, Alberta
Essential Information
- MLS® #A2119731
- Price$619,900
- Price per Sqft754
- Bedrooms2
- Bathrooms2.00
- Full Baths2
- Square Footage822
- Acres0.00
- Year Built2017
- TypeResidential
- Sub-TypeApartment
- StyleHigh-Rise (5+)
- StatusActive
- Days on Market26
Amenities
- AmenitiesElevator(s), Fitness Center, Secured Parking, Snow Removal, Storage, Visitor Parking
- Parking Spaces1
- ParkingUnderground
Room Dimensions
- Dining Room11`4 x 5`10
- Kitchen11`6 x 8`6
- Living Room11`6 x 10`2
- Master Bedroom10`4 x 10`2
- Bedroom 29`6 x 9`2
Condo Information
- Fee578
- Fee IncludesCommon Area Maintenance, Gas, Heat, Insurance, Professional Management, Reserve Fund Contributions, Security, Sewer, Snow Removal, Trash, Water
Listing Details
- Listing OfficeBoutique Properties Inc.
Community Information
- Address1204, 1025 5 Avenue Sw
- SubdivisionDowntown West End
- CityCalgary
- ProvinceCalgary
- Postal CodeT2P 1N4
Interior
- Interior FeaturesDouble Vanity, Kitchen Island, No Animal Home, No Smoking Home, Open Floorplan
- AppliancesBuilt-In Gas Range, Dishwasher, Freezer, Gas Cooktop, Microwave, Refrigerator, Washer/Dryer, Window Coverings, Oven
- HeatingForced Air
- CoolingCentral Air
- # of Stories22
Exterior
- Exterior FeaturesNone
- ConstructionConcrete
- Lot Size Square Feet0.00
Additional Information
- Condo Fee$578
- Condo Fee Incl.Common Area Maintenance, Gas, Heat, Insurance, Professional Management, Reserve Fund Contributions, Security, Sewer, Snow Removal, Trash, Water
- ZoningDC





































