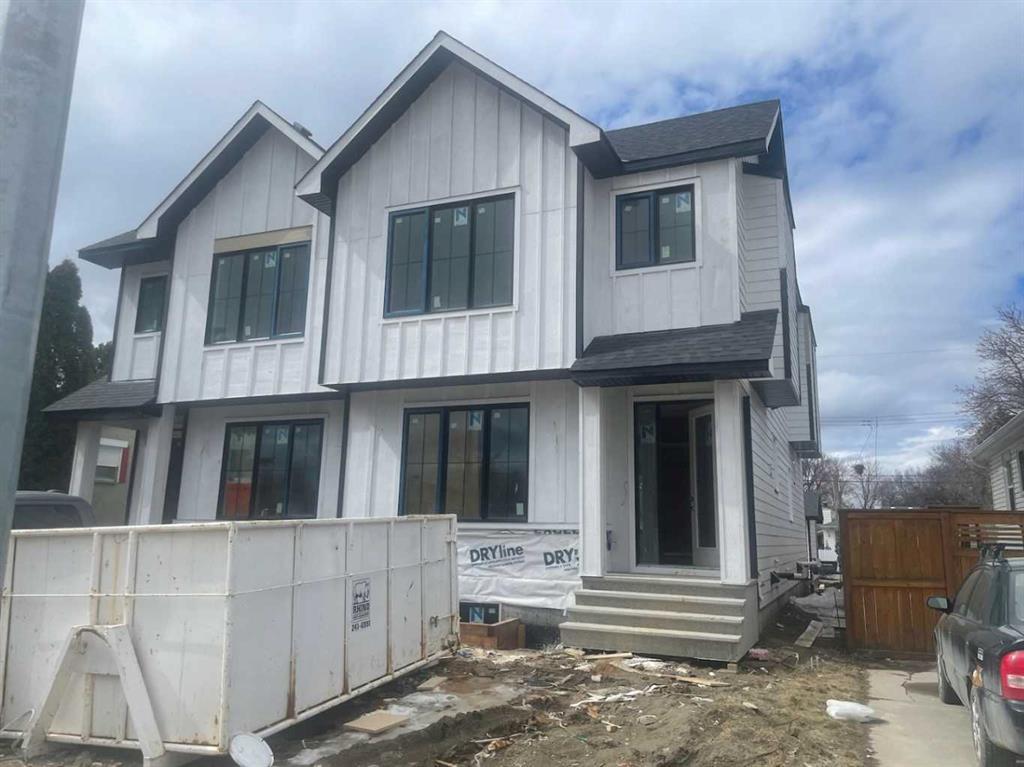1239 Richland Road Ne, Renfrew in Calgary, AB
This is a Residential (2 Storey, Side by Side) with a Finished, Full basement and Double Garage Detached parking.
1239 Richland Road Ne, Renfrew in Calgary
PRIME LOCATION!. Welcome to this luxurious modern inner city duplex that is waiting for you to call your own. Situated on one of the best streets of Renfrew, this beautiful duplex is within walking distance to parks, schools, and minutes from Downtown. Inside this meticulously crafted home, you will find a functional floor plan with a large dining room, a stunning chef's kitchen equipped with high-end SS appliances, and plenty of storage. Additionally, there is a gigantic 10 ft island perfect for entertaining and leads right into the bright and lavish living room along with a half bathroom on the main. The living room window allows tons of natural light while still giving you access to the backyard with a double detached garage that your family and pets will adore. The upper level boasts a dazzling primary bedroom with a beautiful 5pc en-suite w/ HEATED FLOORS. Furthermore, there are 2 additional bedrooms, a bonus room, 4 pc bathroom, and a laundry to complete the floor. A fully finished basement with another bedroom, a full bath, and a huge rec room with a wet bar is an entertainer's dream.
$985,000
1239 Richland Road Ne, Calgary, Alberta
Essential Information
- MLS® #A2119748
- Price$985,000
- Price per Sqft490
- Bedrooms4
- Bathrooms4.00
- Full Baths3
- Half Baths1
- Square Footage2,011
- Acres0.74
- Year Built2023
- TypeResidential
- Sub-TypeSemi Detached
- Style2 Storey, Side by Side
- StatusActive
- Days on Market26
Amenities
- Parking Spaces2
- ParkingDouble Garage Detached
- # of Garages2
Room Dimensions
- Dining Room13`3 x 12`8
- Kitchen16`10 x 13`11
- Living Room14`0 x 13`10
- Master Bedroom13`2 x 13`1
- Bedroom 213`4 x 10`1
- Bedroom 313`4 x 9`8
- Bedroom 412`0 x 11`7
Additional Information
- ZoningR-C2
Community Information
Interior
- Interior FeaturesBuilt-in Features, High Ceilings, Kitchen Island, Open Floorplan, Quartz Counters, Walk-In Closet(s), Bar, Wired for Data, Wired for Sound
- AppliancesDishwasher, Gas Stove, Microwave, Range Hood, Refrigerator, Washer/Dryer
- HeatingIn Floor, Forced Air, Natural Gas, Fireplace(s)
- CoolingNone
- Has BasementYes
- BasementFinished, Full
- FireplaceYes
- # of Fireplaces1
- FireplacesGas
Exterior
- Exterior FeaturesPrivate Entrance, Private Yard
- Lot DescriptionBack Lane, Rectangular Lot
- RoofAsphalt Shingle
- ConstructionComposite Siding, Concrete, Wood Frame
- FoundationPoured Concrete
- Lot Size Square Feet32291.00
- Listing Frontage7.62M 25`0"
Listing Details
- Listing OfficeCIR Realty



