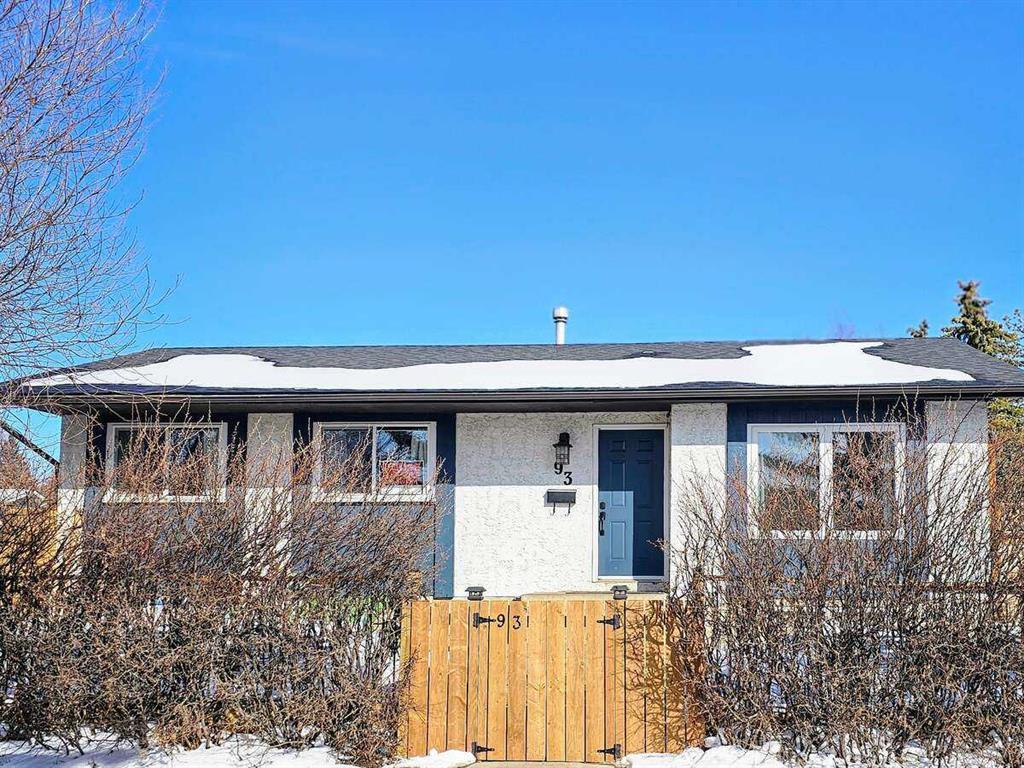93 Aspen Crescent Se, Airdrie Meadows in Airdrie, AB
This is a Residential (Bungalow) with a Full, Partially Finished basement and Off Street parking.
93 Aspen Crescent Se, Airdrie Meadows in Airdrie
For additional information, please click on Brochure button below. Welcome to Airdrie! This home has been meticulously renovated, throughout the main floor to make it beautiful, bright and modern. This bungalow offers comfortable living in the heart of the city, with walking distance to main street, quick access to the highways and the advantages of living in a mature neighborhood. Situated on a quiet crescent in the community of Airdrie Meadows, this 1,068 sq ft home lies on an inside corner lot of 5454 sq ft, plenty of parking spots. The lot itself provides ample space for those that like to spend time outside, enclosed areas for your pets and 6 large raised garden beds for the green thumbed. For those not interested in living in a fixer-upper, this home has had extensive work done, including a new roof, new fencing, new windows, new lighting, new flooring throughout and a new kitchen including new appliances, countertops, cupboards, shelves, tile and a hood fan. For those more ambitious, there is also enough room to build a huge 26’ x 40’ four car garage. This would still leave plenty of space to park an RV and a south side enclosed yard for barbecuing and a pool during the summer. All of this while enjoying the privacy afforded by 6 ft fencing and hedges around the entire perimeter. This lovely home has way too many desirable qualities, so don’t hesitate on this one!
$519,900
93 Aspen Crescent Se, Airdrie, Alberta
Essential Information
- MLS® #A2120054
- Price$519,900
- Price per Sqft487
- Bedrooms5
- Bathrooms2.00
- Full Baths1
- Half Baths1
- Square Footage1,068
- Acres0.13
- Year Built1978
- TypeResidential
- Sub-TypeDetached
- StyleBungalow
- StatusActive
- Days on Market27
Amenities
- Parking Spaces5
- ParkingOff Street
Room Dimensions
- Dining Room8`4 x 8`6
- Kitchen8`0 x 12`7
- Living Room14`6 x 11`10
- Master Bedroom13`1 x 12`7
- Bedroom 212`4 x 9`0
- Bedroom 311`0 x 8`10
- Bedroom 410`6 x 10`6
- Other Room 110`0 x 8`0
Additional Information
- ZoningR1
Community Information
- Address93 Aspen Crescent Se
- SubdivisionAirdrie Meadows
- CityAirdrie
- ProvinceAirdrie
- Postal CodeT4B 1K6
Interior
- Interior FeaturesNatural Woodwork, No Smoking Home, Pantry, Storage, Vinyl Windows, Wood Counters
- AppliancesConvection Oven, Electric Oven, Electric Stove, ENERGY STAR Qualified Dryer, ENERGY STAR Qualified Refrigerator, ENERGY STAR Qualified Washer, Oven, Range Hood, Refrigerator, Stove(s), Washer/Dryer, Washer/Dryer Stacked, Window Coverings, ENERGY STAR Qualified Appliances
- HeatingForced Air, Natural Gas
- CoolingNone
- Has BasementYes
- BasementFull, Partially Finished
Exterior
- Exterior FeaturesFire Pit, Garden, Private Yard, Storage
- Lot DescriptionBack Yard, Corner Lot, Fruit Trees/Shrub(s), Few Trees, Front Yard, Garden, Gentle Sloping, Standard Shaped Lot, Street Lighting, Private, Rectangular Lot
- RoofAsphalt
- ConstructionStucco, Wood Frame
- FoundationPoured Concrete
- Lot Size Square Feet5454.00
- Listing Frontage32.31M 106`0"
Listing Details
- Listing OfficeEasy List Realty





















