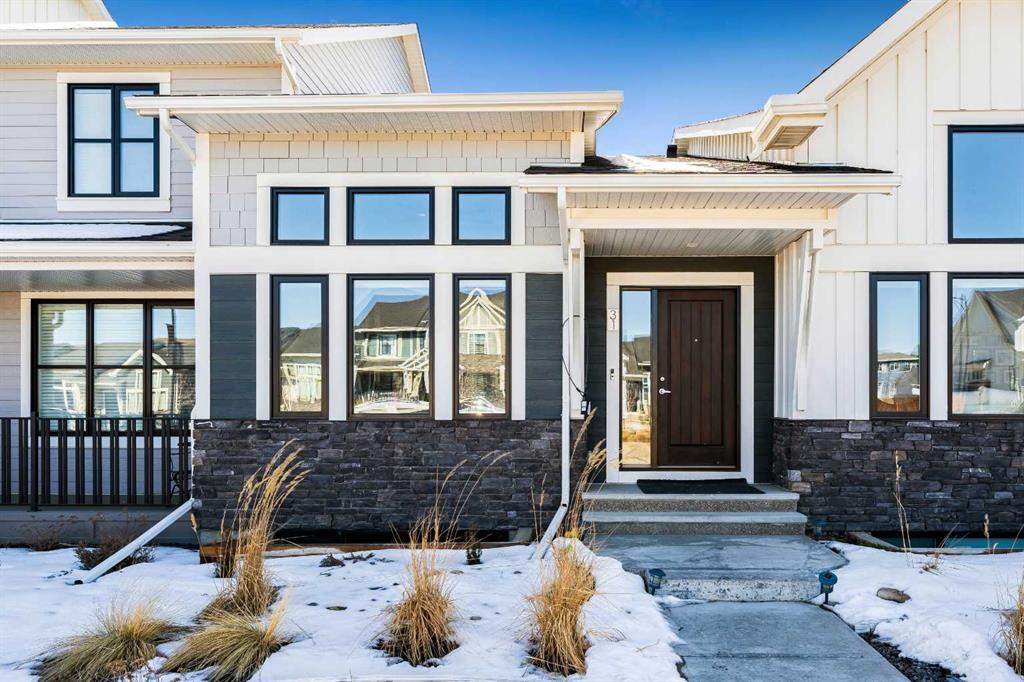BE THE FIRST TO KNOW! Receive alerts of new property listings by email / Save as a favourite listing. >>> Register
31 D'arcy Boulevard, D'arcy Ranch in Okotoks, AB
This is a Residential (Bungalow) with a Finished, Full basement and Double Garage Detached parking.
31 D'arcy Boulevard, D'arcy Ranch in Okotoks
Welcome to ARRIVE at D'Arcy Blvd. This gorgeous unit features modern finishings, master on the main floor, NO CONDO FEES, 10’ ceilings, tons of pot lights, quartz countertops with full height cabinetry, laminate flooring, main floor laundry and a fully finished basement with 2 more bedrooms and bathroom. A DOUBLE DETACHED GARAGE and low maintenance landscaping equates to easy living. You will enjoy the location too with miles of nature pathways, lots of convenient shopping, quick and easy access to Okotoks and Calgary, a golf course next door and so much more to come. Book your showing today with your favourite Realtor!
$619,900
31 D'arcy Boulevard, Okotoks, Alberta
Essential Information
- MLS® #A2120221
- Price$619,900
- Price per Sqft613
- Bedrooms3
- Bathrooms3.00
- Full Baths2
- Half Baths1
- Square Footage1,011
- Acres0.05
- Year Built2020
- TypeResidential
- Sub-TypeRow/Townhouse
- StyleBungalow
- StatusActive
- Days on Market42
Amenities
- AmenitiesNone
- Parking Spaces3
- ParkingDouble Garage Detached
- # of Garages2
Room Dimensions
- Dining Room7`4 x 11`6
- Family Room19`1 x 23`3
- Kitchen11`8 x 13`5
- Living Room11`4 x 15`4
- Master Bedroom11`6 x 11`11
- Bedroom 210`10 x 12`1
- Bedroom 39`6 x 9`9
Additional Information
- ZoningNC
Community Information
- Address31 D'arcy Boulevard
- SubdivisionD'arcy Ranch
- CityOkotoks
- ProvinceFoothills County
- Postal CodeT1S 5S6
Interior
- Interior FeaturesDouble Vanity, Kitchen Island, No Smoking Home, Open Floorplan, Built-in Features, Ceiling Fan(s), Closet Organizers, Quartz Counters
- AppliancesDishwasher, Gas Stove, Refrigerator, Dryer, Washer
- HeatingForced Air
- CoolingNone
- Has BasementYes
- BasementFinished, Full
- FireplaceYes
- # of Fireplaces1
- FireplacesGas
Exterior
- Exterior FeaturesPrivate Yard
- Lot DescriptionBack Lane, Low Maintenance Landscape
- RoofAsphalt Shingle
- ConstructionWood Frame, Composite Siding
- FoundationPoured Concrete
- Lot Size Square Feet2230.00
- Listing Frontage6.10M 20`0"
Listing Details
- Listing OfficeCIR Realty
Data is supplied by Pillar 9™ MLS® System. Pillar 9™ is the owner of the copyright in its MLS® System. Data is deemed reliable but is not guaranteed accurate by Pillar 9™. The trademarks MLS®, Multiple Listing Service® and the associated logos are owned by The Canadian Real Estate Association (CREA) and identify the quality of services provided by real estate professionals who are members of CREA. Used under license.











































