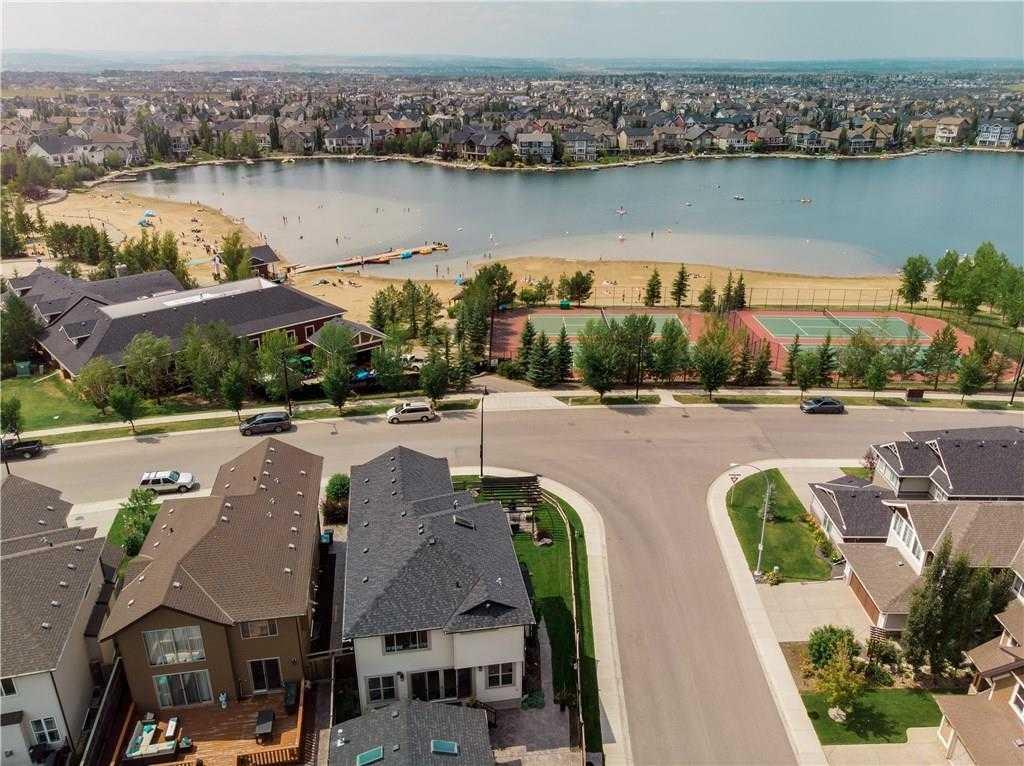50 Auburn Shores Way Se, Auburn Bay in Calgary, AB
This is a Residential (2 Storey) with a Finished, Full basement and Double Garage Attached parking.
50 Auburn Shores Way Se, Auburn Bay in Calgary
This family home, situated on a corner lot, boasts a prime location directly across from the Lake House, offering easy access to the beach! This property offers ample space and functionality with 5 bedrooms, a double attached garage, and an additional oversized Single Detached Garage (complete with heating, wiring, and built-in cabinets). The main floor features expansive windows at the rear, seamlessly connecting the great room, large dining area, and kitchen. Sliding glass doors off the great room lead to a private deck with a hot tub. The gourmet kitchen boasts a sizable island with a breakfast bar and top-of-the-line stainless steel appliances including a gas cooktop and built-in wall oven. A walk-through pantry leads to a spacious mudroom and access to the double attached garage. Completing the main floor is a versatile front flex room (currently used as a kids' playroom) that could serve as a home office or formal dining area, along with an additional office/computer room ideal for homework or crafts. Upstairs, the layout offers practicality with a laundry room conveniently attached to the Primary Bedroom's walk-in closet, which leads to a spa-like ensuite bathroom. Alongside the primary bedroom, there are two other spacious bedrooms on the upper level. The bonus room features patio doors to the upper balcony, offering unobstructed views of the lake and mountains, making it an ideal spot for enjoying community fireworks! The developed basement boasts two more bedrooms, a full bathroom, and plenty of space for a home gym or storage. Outside, the corner lot provides privacy in the backyard (with a stone patio in front of the detached garage) and a pergola/patio space in the front yard, offering ample space for entertaining and relaxation. This property is complete with Air Conditioning for warm summer nights, Solar Panels (to reduce energy costs) and wiring for an EV Charger in the garage.
$950,000
50 Auburn Shores Way Se, Calgary, Alberta
Essential Information
- MLS® #A2120305
- Price$950,000
- Price per Sqft346
- Bedrooms5
- Bathrooms4.00
- Full Baths3
- Half Baths1
- Square Footage2,742
- Acres0.13
- Year Built2010
- TypeResidential
- Sub-TypeDetached
- Style2 Storey
- StatusActive
- Days on Market26
Amenities
- AmenitiesBeach Access
- Parking Spaces5
- ParkingDouble Garage Attached, Oversized, Single Garage Detached
- # of Garages3
Room Dimensions
- Dining Room8`2 x 15`2
- Kitchen17`0 x 9`8
- Master Bedroom17`0 x 17`6
- Bedroom 212`3 x 111`0
- Bedroom 312`3 x 111`0
- Bedroom 416`6 x 10`10
- Other Room 1111`10 x 10`7
Additional Information
- ZoningR-1
- HOA Fees494
- HOA Fees Freq.ANN
Community Information
- Address50 Auburn Shores Way Se
- SubdivisionAuburn Bay
- CityCalgary
- ProvinceCalgary
- Postal CodeT3M 0X1
Interior
- Interior FeaturesHigh Ceilings
- AppliancesBuilt-In Oven, Dishwasher, Gas Stove, Microwave, Refrigerator, Window Coverings
- HeatingForced Air, Natural Gas
- CoolingCentral Air
- Has BasementYes
- BasementFinished, Full
- FireplaceYes
- # of Fireplaces1
- FireplacesGas, Great Room, Mantle, Tile
Exterior
- Exterior FeaturesPrivate Yard, Fire Pit
- Lot DescriptionBack Yard, Corner Lot, Front Yard, Landscaped, Close to Clubhouse, Lake
- RoofAsphalt Shingle
- ConstructionStone, Vinyl Siding, Wood Frame
- FoundationPoured Concrete
- Lot Size Square Feet5694.00
- Listing Frontage11.55M 37`11"
Listing Details
- Listing OfficeRE/MAX Real Estate (Mountain View)



















































