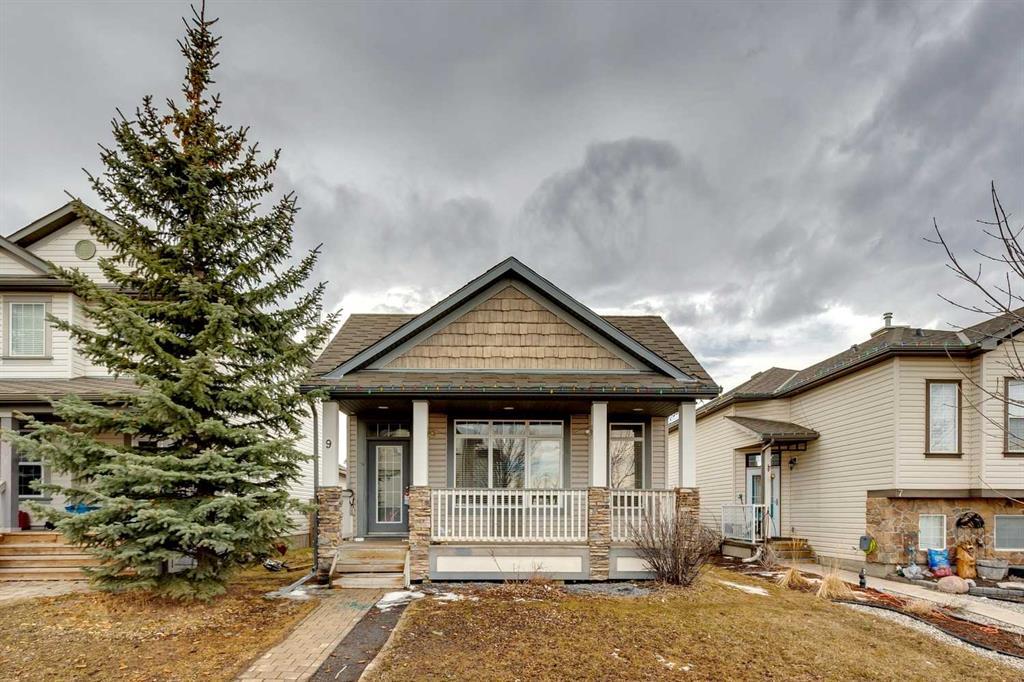9 Cimarron Grove Drive, Cimarron Grove in Okotoks, AB
This is a Residential (Bungalow) with a Finished, Full, Walk-Up To Grade basement and Double Garage Detached parking.
9 Cimarron Grove Drive, Cimarron Grove in Okotoks
Welcome to this delightful bungalow with a fully finished basement and double detached garage. As you step inside, you'll be captivated by the vaulted ceilings and hardwood floors in the open concept main living space. The kitchen has ample counterspace and the dining room is ideally located nearby. There are two bedrooms on the main level that provide ample space for comfortable living. The spacious master suite is complete with a 3 pc ensuite bathroom for added privacy and convenience. Descend to the fully finished basement, where you'll find two additional bedrooms, a 4-piece bathroom, and a large recreation room that offer’s versatile living options. There is also a separate entrance to the basement which could lend itself to many possibilities. Recent upgrades include brand-new carpets and a new water heater, and to keep you comfortable year-round, the property is equipped with a central air conditioning system. This bungalow is just a short distance from a variety of shopping and amenities, making your daily errands a breeze. Whether you're looking for a cozy family home or an investment opportunity, this property offers exceptional value. Don't miss your chance to make this charming bungalow your own. Schedule a viewing today .
$499,900
9 Cimarron Grove Drive, Okotoks, Alberta
Essential Information
- MLS® #A2120326
- Price$499,900
- Price per Sqft462
- Bedrooms4
- Bathrooms3.00
- Full Baths3
- Square Footage1,083
- Acres0.07
- Year Built2004
- TypeResidential
- Sub-TypeDetached
- StyleBungalow
- StatusPending
- Days on Market24
Amenities
- Parking Spaces2
- ParkingDouble Garage Detached
- # of Garages2
Room Dimensions
- Dining Room11`6 x 10`0
- Kitchen12`6 x 10`6
- Living Room15`6 x 13`0
- Master Bedroom13`0 x 12`6
- Bedroom 210`0 x 9`6
- Bedroom 312`6 x 10`0
- Bedroom 414`6 x 10`0
Additional Information
- ZoningTN
Community Information
- Address9 Cimarron Grove Drive
- SubdivisionCimarron Grove
- CityOkotoks
- ProvinceFoothills County
- Postal CodeT1S 2H2
Interior
- Interior FeaturesVaulted Ceiling(s)
- AppliancesCentral Air Conditioner, Dishwasher, Dryer, Electric Stove, Refrigerator, Washer, Window Coverings
- HeatingForced Air
- CoolingCentral Air
- Has BasementYes
- BasementFinished, Full, Walk-Up To Grade
Exterior
- Exterior FeaturesNone
- Lot DescriptionBack Lane
- RoofAsphalt Shingle
- ConstructionVinyl Siding, Wood Frame
- FoundationPoured Concrete
- Lot Size Square Feet3211.00
- Listing Frontage9.78M 32`1"
Listing Details
- Listing OfficeCentury 21 Foothills Real Estate



































