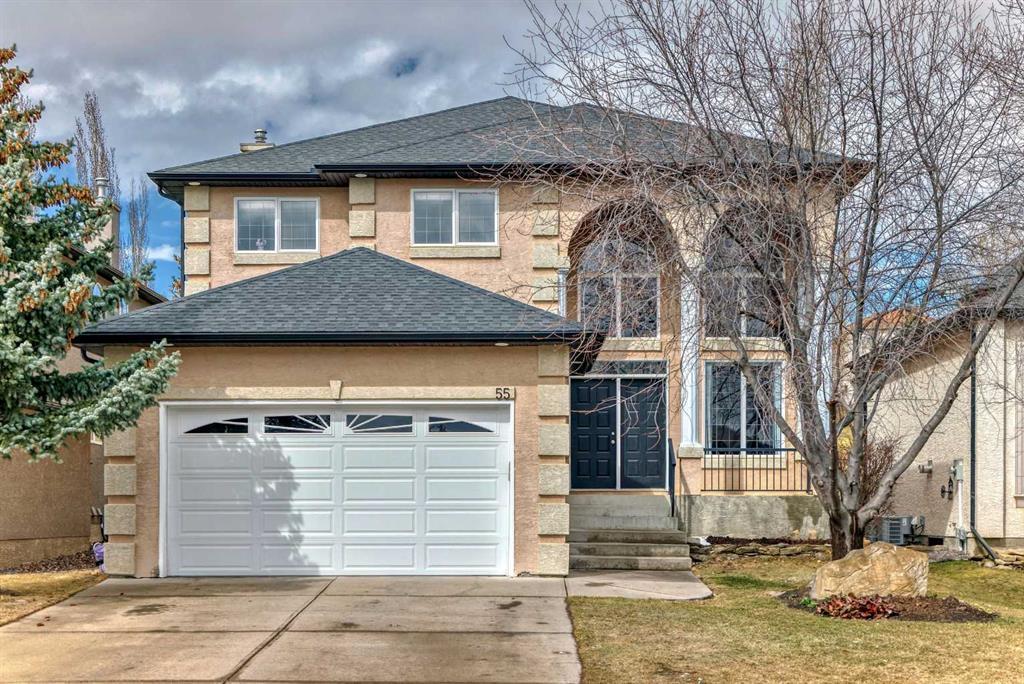55 Panorama Hills Point Nw, Panorama Hills in Calgary, AB
This is a Residential (2 Storey) with a Finished, Full basement and Double Garage Attached parking.
55 Panorama Hills Point Nw, Panorama Hills in Calgary
*OPEN HOUSE Sat April 13 from 2-4 pm* Welcome to your next home! It backs on to the Country Hills golf course in the Estate of Panorama Hills at cul-de-sac location. The house looks impressive with stucco and stone exterior. A wide entrance opens to a SOARING HIGH ceiling front with living room, dining room and IMPOSING CURVED STAIRS. Wide open kitchen, granite counter tops, stainless steel appliances and Breakfast Island. Next to it is the breakfast nook with double doors open to the rear deck. Just outside the kitchen is a gorgeous deck with so not to obstruct the views of the beautiful golf course, Private, Quiet and Serene. There is a great den at the Main floor with double doors perfect for the home office, 1/2 bath and laundry room complete this floor. Upstairs you will find the master retreat with views, walk in closet and large en-suite with steam shower. You'll also find 2 more good sized rooms and a full bath on this level. The professionally finished basement is an entertainer's dream. There is also a 4th bedroom plus a full bathroom. Many updates: Washer and Dryer in 2020, Roof shingles in 2020, all Toilets in 2024 and Garage door with windows in 2014. Book a showing to come in and view this beautiful home, you won't be disappointed!
$949,000
55 Panorama Hills Point Nw, Calgary, Alberta
Essential Information
- MLS® #A2120366
- Price$949,000
- Price per Sqft403
- Bedrooms4
- Bathrooms4.00
- Full Baths3
- Half Baths1
- Square Footage2,352
- Acres0.13
- Year Built1999
- TypeResidential
- Sub-TypeDetached
- Style2 Storey
- StatusActive
- Days on Market24
Amenities
- AmenitiesNone
- Parking Spaces4
- ParkingDouble Garage Attached
- # of Garages440
Room Dimensions
- Dining Room11`10 x 10`8
- Family Room14`7 x 13`7
- Kitchen11`1 x 13`6
- Living Room15`10 x 11`6
- Master Bedroom23`6 x 12`6
- Bedroom 29`3 x 13`1
- Bedroom 38`11 x 11`8
- Bedroom 412`10 x 11`3
Additional Information
- ZoningR-1
- HOA Fees105
- HOA Fees Freq.ANN
Community Information
- Address55 Panorama Hills Point Nw
- SubdivisionPanorama Hills
- CityCalgary
- ProvinceCalgary
- Postal CodeT3K 5B9
Interior
- Interior FeaturesHigh Ceilings, Vaulted Ceiling(s)
- AppliancesDishwasher, Dryer, Electric Stove, Garage Control(s), Range Hood, Refrigerator, Washer, Window Coverings
- HeatingForced Air, Natural Gas
- CoolingNone
- Has BasementYes
- BasementFinished, Full
- FireplaceYes
- # of Fireplaces1
- FireplacesGas
Exterior
- Exterior FeaturesPlayground, Private Entrance
- Lot DescriptionBacks on to Park/Green Space, Cul-De-Sac, Rectangular Lot, Views
- RoofAsphalt Shingle
- ConstructionStucco, Wood Frame
- FoundationPoured Concrete
- Lot Size Square Feet5737.00
- Listing Frontage15.30M 50`2"
Listing Details
- Listing OfficeTREC The Real Estate Company

















































