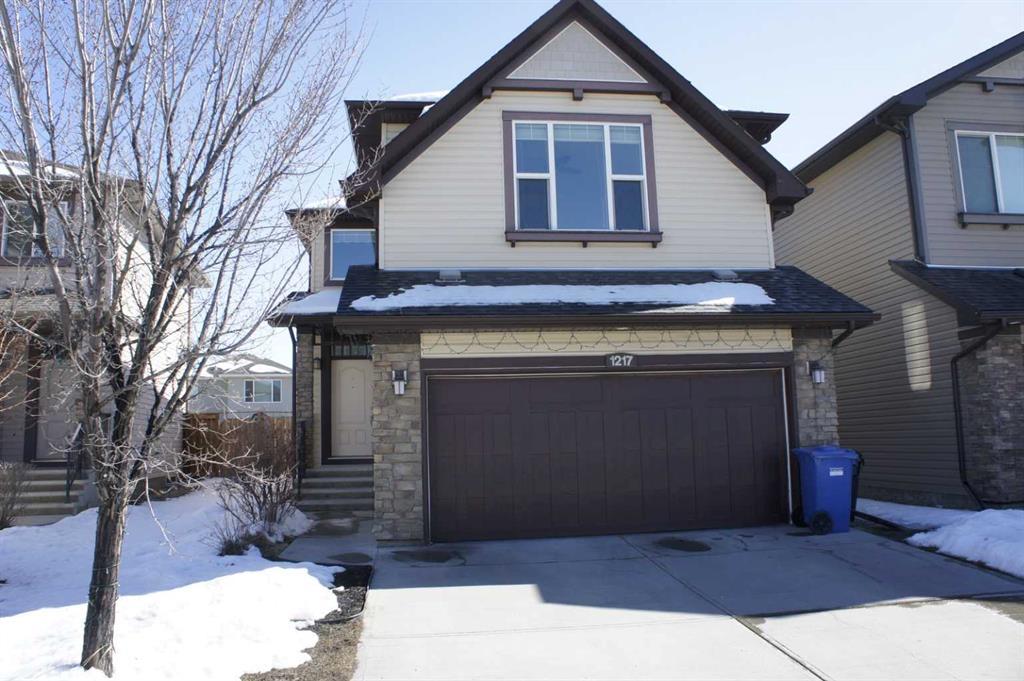1217 Brightoncrest Common Se, New Brighton in Calgary, AB
This is a Residential (2 Storey) with a Full, Unfinished basement and Double Garage Attached parking.
1217 Brightoncrest Common Se, New Brighton in Calgary
Welcome to this 2107 sqft single family house in popular New Brighton. It has lots of upgrades includes 9' main floor, hardwood and tiles flooring, granite countertop in the kitchen and bathrooms, extended full height kitchen cabinets with wine rack, wrought iron spindle railing, stainless steel appliances, washer and dryer, and front attached garage. It has 3 good size bedrooms up, large ensuite with makeup table, separated shower and bath tub, large bonus room, main floor with large living room, corner gas fireplace, open kitchen, bright and spacious eating area with sliding door to deck, and main floor den. It is close to a school, public transit, playground, shopping, and easy access to all major roads. ** 1217 Brightoncrest Common SE **
$739,000
1217 Brightoncrest Common Se, Calgary, Alberta
Essential Information
- MLS® #A2120372
- Price$739,000
- Price per Sqft351
- Bedrooms3
- Bathrooms3.00
- Full Baths2
- Half Baths1
- Square Footage2,108
- Acres0.11
- Year Built2012
- TypeResidential
- Sub-TypeDetached
- Style2 Storey
- StatusActive
- Days on Market25
Amenities
- AmenitiesRecreation Facilities
- Parking Spaces4
- ParkingDouble Garage Attached
- # of Garages2
Room Dimensions
- Den10`5 x 8`11
- Dining Room13`5 x 9`7
- Kitchen9`8 x 12`6
- Living Room13`1 x 14`7
- Master Bedroom13`5 x 13`11
- Bedroom 211`2 x 10`0
- Bedroom 311`2 x 10`0
Additional Information
- ZoningR-1N
- HOA Fees339
- HOA Fees Freq.ANN
Community Information
- Address1217 Brightoncrest Common Se
- SubdivisionNew Brighton
- CityCalgary
- ProvinceCalgary
- Postal CodeT2Z 1A4
Interior
- Interior FeaturesGranite Counters, Kitchen Island, Pantry, Walk-In Closet(s)
- AppliancesDishwasher, Dryer, Electric Stove, Garage Control(s), Range Hood, Refrigerator, Washer, Window Coverings
- HeatingForced Air
- CoolingNone
- Has BasementYes
- BasementFull, Unfinished
- FireplaceYes
- # of Fireplaces1
- FireplacesGas, Living Room, Mantle, Tile
Exterior
- Exterior FeaturesPrivate Yard
- Lot DescriptionBack Yard, Front Yard, Landscaped, Rectangular Lot
- RoofAsphalt Shingle
- ConstructionWood Frame
- FoundationPoured Concrete
- Lot Size Square Feet4628.00
- Listing Frontage10.54M 34`7"
Listing Details
- Listing OfficeCentury 21 Bravo Realty







































