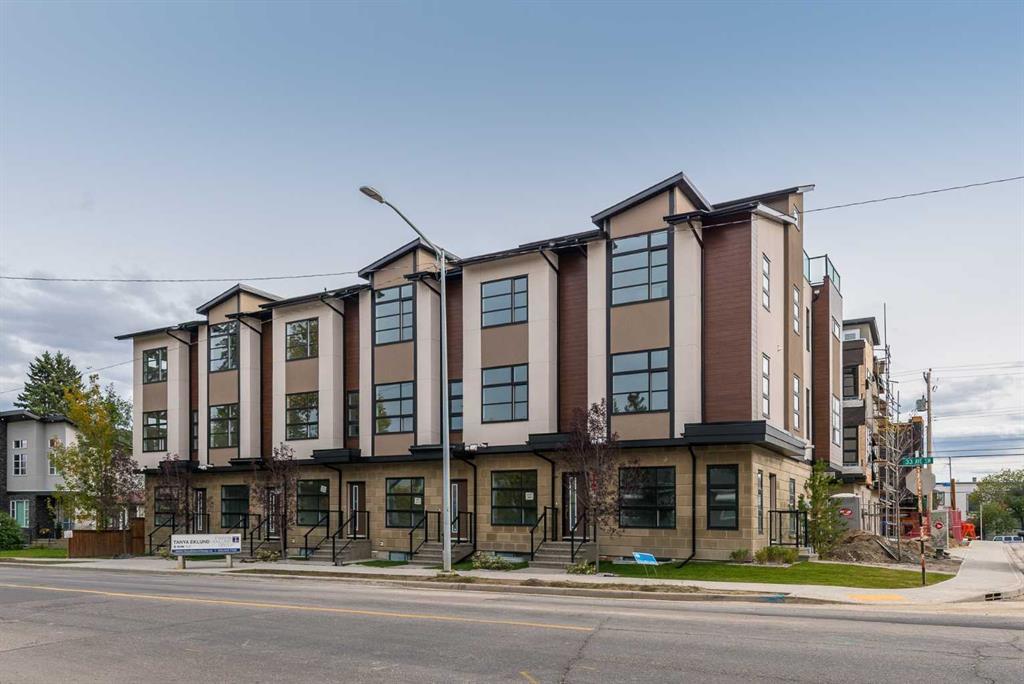1545 33 Avenue, South Calgary in Calgary, AB
This is a Residential (3 Storey) with a Finished, Full basement and Oversized parking.
1545 33 Avenue, South Calgary in Calgary
High quality construction inner city townhouse, double master bedroom, each with its own ensuite bath. 3rd bedroom on the 2nd level set us as an office or a guest room, gym in the basement bedroom. A condo suitable for work at home lifestyle. HUGE Rooftop patio for your private party and sun bathing in the warm summer days, the entire unit is air conditioned. Upgraded lightning, High quality stainless appliances, hardwood floor and much more. Oversized single attached garage for your car and motorcycle. Very nice layout, 9 foot ceiling, with total 3+1 bedrooms, 3.5 bathrooms. Walking distance to all amenities, schools, Marda Loop shopping district, variety of restaurants, parks etc. Great designed townhouse in great location. Don't miss this one. Photos took from when this property is vacant.
$679,900
1545 33 Avenue, Calgary, Alberta
Essential Information
- MLS® #A2120387
- Price$679,900
- Price per Sqft420
- Bedrooms3
- Bathrooms4.00
- Full Baths3
- Half Baths1
- Square Footage1,620
- Acres0.00
- Year Built2019
- TypeResidential
- Sub-TypeRow/Townhouse
- Style3 Storey
- StatusActive
- Days on Market24
Amenities
- AmenitiesNone
- Parking Spaces1
- ParkingOversized, Single Garage Attached
- # of Garages270
Room Dimensions
- Dining Room14`2 x 9`2
- Kitchen14`2 x 9`0
- Living Room14`2 x 12`4
- Master Bedroom15`0 x 9`8
- Bedroom 214`0 x 9`8
- Bedroom 314`2 x 9`2
Condo Information
- Fee333
- Fee IncludesCommon Area Maintenance, Insurance, Professional Management, Reserve Fund Contributions, Snow Removal, Trash
Listing Details
- Listing OfficeHomecare Realty Ltd.
Community Information
- Address1545 33 Avenue
- SubdivisionSouth Calgary
- CityCalgary
- ProvinceCalgary
- Postal CodeT2T 1Y4
Interior
- Interior FeaturesKitchen Island, No Animal Home, No Smoking Home, Quartz Counters
- AppliancesCentral Air Conditioner, Dishwasher, Dryer, Garage Control(s), Gas Cooktop, Microwave, Range Hood, Refrigerator, Washer, Window Coverings, Oven-Built-In
- HeatingForced Air
- CoolingCentral Air
- Has BasementYes
- BasementFinished, Full
Exterior
- Exterior FeaturesNone
- Lot DescriptionBack Lane, Low Maintenance Landscape
- RoofAsphalt Shingle
- ConstructionStone, Stucco
- FoundationPoured Concrete
- Lot Size Square Feet0.00
Additional Information
- Condo Fee$333
- Condo Fee Incl.Common Area Maintenance, Insurance, Professional Management, Reserve Fund Contributions, Snow Removal, Trash
- ZoningM-CG














































