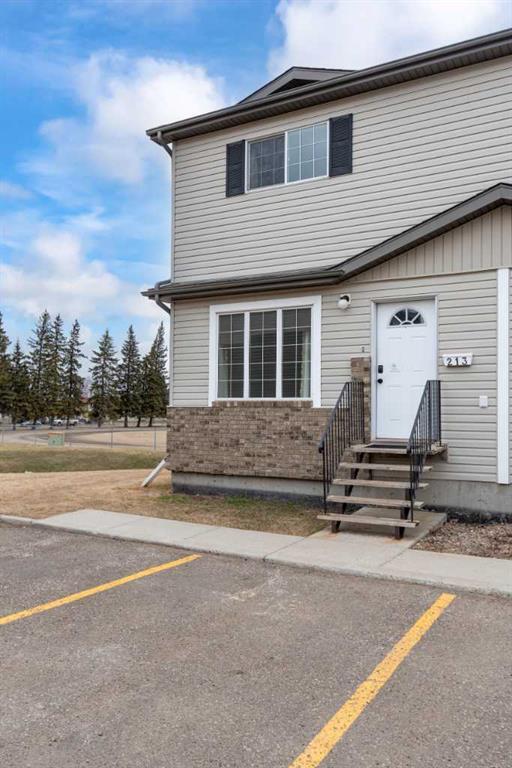213, 4801 47 Avenue, East Lloydminster City in Lloydminster, SK
This is a Residential (2 Storey) with a Full, Unfinished basement and Assigned parking.
213, 4801 47 Avenue, East Lloydminster City in Lloydminster
Contemporary Gem nestled in a convenient location; this exceptional condo offers more than just a home; it presents a lifestyle. Backing onto school grounds and within strolling distance to the downtown core, this immaculate property exudes care and attention. The heart of the home boasts an inviting open concept kitchen with an oversized island that effortlessly flows into the living space, making entertaining a delight. Upstairs reveals three cozy bedrooms and a good sized four-piece bath, providing comfort and privacy for all. On the main level, discover convenience with another bathroom alongside the kitchen area featuring new paint and modern appliances including a 4-year transferrable warranty on the fridge. Awaiting your personal touch is an unfinished basement brimming with potential while already equipped with essentials like newer washer/dryer, new hot water tank and smoke detectors - ensuring safety is paramount. This residence doesn't just offer functionality but also style as seen through thoughtful additions such as newer stainless-steel stove and dishwasher plus extras like bar fridge and deep freeze included for added convenience. Park worry-free with two powered parking spaces right at your doorstep - no hassle after long days! With quick possession available to make moving swift and seamless, seize this opportunity to embrace a lifestyle without compromising on comfort or quality.
$165,900
213, 4801 47 Avenue, Lloydminster, Saskatchewan
Essential Information
- MLS® #A2120496
- Price$165,900
- Price per Sqft146
- Bedrooms3
- Bathrooms2.00
- Full Baths1
- Half Baths1
- Square Footage1,136
- Acres0.00
- Year Built2005
- TypeResidential
- Sub-TypeRow/Townhouse
- Style2 Storey
- StatusActive
- Days on Market13
Amenities
- AmenitiesPark, Snow Removal, Trash
- Parking Spaces2
- ParkingAssigned, Stall, Plug-In
Room Dimensions
- Kitchen13`8 x 15`11
- Living Room13`8 x 14`1
- Master Bedroom13`8 x 10`6
- Bedroom 28`3 x 10`4
- Bedroom 38`6 x 11`4
- Other Room 116`11 x 29`5
Condo Information
- Fee263
- Fee IncludesCommon Area Maintenance, Insurance, Maintenance Grounds, Reserve Fund Contributions, Sewer, Snow Removal, Trash
Listing Details
- Listing OfficeCENTURY 21 DRIVE
Community Information
- Address213, 4801 47 Avenue
- SubdivisionEast Lloydminster City
- CityLloydminster
- ProvinceLloydminster
- Postal CodeS9V 0T9
Interior
- Interior FeaturesVinyl Windows
- AppliancesDishwasher, Dryer, Microwave Hood Fan, Refrigerator, Stove(s), Washer, Window Coverings, Freezer, Gas Water Heater
- HeatingForced Air, Natural Gas
- CoolingNone
- Has BasementYes
- BasementFull, Unfinished
Exterior
- Exterior FeaturesNone
- Lot DescriptionBacks on to Park/Green Space, Lawn, No Neighbours Behind
- RoofAsphalt Shingle
- ConstructionBrick, Vinyl Siding
- FoundationPoured Concrete
- Lot Size Square Feet0.00
Additional Information
- Condo Fee$263
- Condo Fee Incl.Common Area Maintenance, Insurance, Maintenance Grounds, Reserve Fund Contributions, Sewer, Snow Removal, Trash
- ZoningR3










































