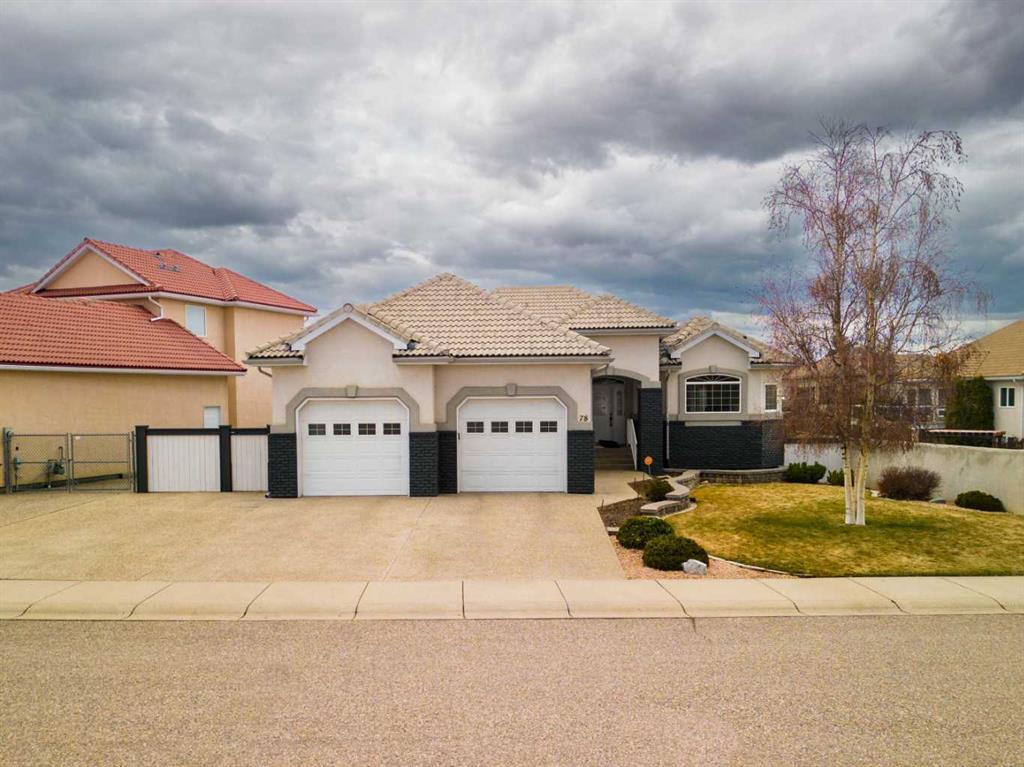78 Fairmont Cove S, Fairmont in Lethbridge, AB
This is a Residential (Bungalow) with a Finished, Full, Walk-Out basement and Double Garage Attached parking.
78 Fairmont Cove S, Fairmont in Lethbridge
Welcome to your dream home in the coveted community of Fairmont in South Lethbridge. Situated at the serene end of Fairmont Park Lake, this newly renovated 5-bedroom bungalow offers an unparalleled lifestyle with breathtaking views stretching along the length of the lake, promising spectacular sunsets to cherish. Step inside to discover a residence that has undergone meticulous renovations, boasting all-new laminate flooring throughout, sumptuous carpeting, and chic light fixtures that illuminate the stylish interior as well as new granite countertops throughout. The entire home has been repainted and including the detailed trim. The kitchen stands as a testament to modern luxury with its unique semi-circle layout, centered around a large island offering ample storage and countertop space. Delight in the newly installed herringbone-tiled backsplash and new granite countertops that add a touch of elegance to the space. Both the living room and dining room offer million-dollar views of the expansive backyard, which gracefully backs onto Fairmont Park Pond. Relax and entertain on your covered patio, immersing yourself in the serene natural surroundings. Convenience meets luxury with main floor laundry equipped with a soaker sink and additional cabinetry, making chores a breeze. Venture downstairs to the walk-out lower level, where another covered patio space awaits, providing an ideal setting for outdoor gatherings. This level features a spacious living room, a versatile bonus room perfect for a theater setup, and three additional bedrooms along with a well-appointed 4-piece bathroom. Enjoy the comfort of in-floor heating throughout the basement, ensuring warmth and coziness during cooler months. For enthusiasts of automotive excellence, the home includes a remarkable 31x26 radiant-heated garage complete with epoxy flooring and new cabinetry, offering ample space for vehicles and recreational equipment. Additional parking space for RVs or boats is available beside the home. With a clay tile roof ensuring durability and the exterior brickwork freshly repainted, this home epitomizes timeless elegance and modern comfort. Home is virtually staged.
$979,900
78 Fairmont Cove S, Lethbridge, Alberta
Essential Information
- MLS® #A2120604
- Price$979,900
- Price per Sqft638
- Bedrooms5
- Bathrooms3.00
- Full Baths2
- Half Baths1
- Square Footage1,536
- Acres0.20
- Year Built2000
- TypeResidential
- Sub-TypeDetached
- StyleBungalow
- StatusActive
- Days on Market22
Amenities
- Parking Spaces6
- ParkingDouble Garage Attached, Driveway, Heated Garage, On Street
- # of Garages2
Room Dimensions
- Dining Room16`6 x 17`0
- Kitchen15`5 x 15`0
- Living Room28`1 x 27`2
- Master Bedroom13`11 x 15`1
- Bedroom 213`5 x 14`4
- Bedroom 314`4 x 13`11
- Bedroom 412`9 x 10`9
Additional Information
- ZoningR-L
Community Information
- Address78 Fairmont Cove S
- SubdivisionFairmont
- CityLethbridge
- ProvinceLethbridge
- Postal CodeT1K 7M6
Interior
- Interior FeaturesBar, Central Vacuum, Quartz Counters, Vinyl Windows, Walk-In Closet(s)
- AppliancesCentral Air Conditioner, Dishwasher, Microwave, Refrigerator, Stove(s), Washer/Dryer, Window Coverings
- HeatingIn Floor, Forced Air, Natural Gas
- CoolingCentral Air
- Has BasementYes
- BasementFinished, Full, Walk-Out
- FireplaceYes
- # of Fireplaces1
- FireplacesGas, Living Room
Exterior
- Exterior FeaturesGarden, Other, Storage
- Lot DescriptionBack Yard, Backs on to Park/Green Space, Landscaped, Pie Shaped Lot
- RoofClay Tile
- ConstructionBrick, Concrete, Stucco, Wood Frame
- FoundationPoured Concrete
- Lot Size Square Feet8613.00
- Listing Frontage22.25M 73`0"
Listing Details
- Listing OfficeLethbridge Real Estate.com











































