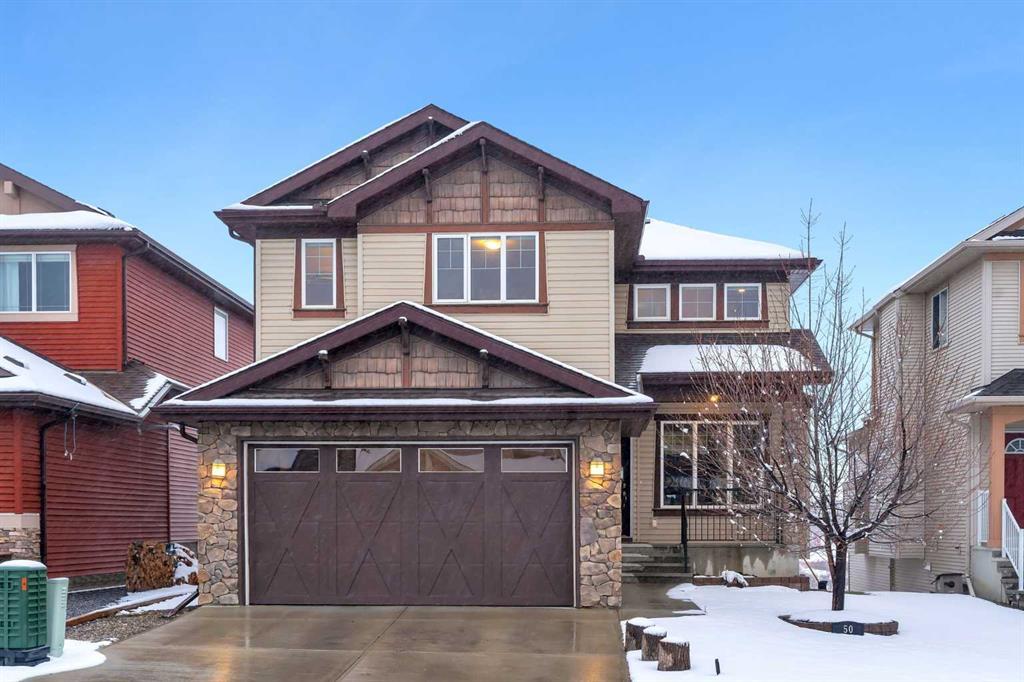50 Sage Hill Way Nw, Sage Hill in Calgary, AB
This is a Residential (2 Storey) with a Finished, Full, Walk-Out basement and Double Garage Attached parking.
50 Sage Hill Way Nw, Sage Hill in Calgary
WALKOUT + GREENSPACE + LUXURY FINISHES. Welcome to 50 Sage Hill Way, where luxury meets lifestyle. Fully upgraded house with finished WALKOUT basement boasting over 3600 sqft of total living space. Main floor comes with two living areas with double sided fireplace. Kitchen is a chef's dream comes with HIGH END BUILT-IN appliances, induction cooktop, and 11 FEET WIDE CENTER ISLAND. Dual tone cabinets are of superior quality and provides a lots of storage with deep pull out drawers. Enjoy the scenic RAVINE views from your living/dining area with oversize windows. Step outside to enjoy BBQ with your family and friends on a full width vinyl deck with glass railing. This is truly a masterpiece. Upstairs you have bonus area with inbuilt speakers and sound proof walls perfect for family movie night. Three generous size bedrooms with WICs, spa master suite, laundry room with sink and cabinets. Basement is fully finished with with massive rec room, two additional bedrooms, sunroom and concrete patio. Oversize garage is fully insulated and heated. House comes with central air conditioning unit. No expense spared when building this masterpiece. Excellent workmanship and meticulously maintained. Do not miss your opportunity, contact today to book your showing!
$990,000
50 Sage Hill Way Nw, Calgary, Alberta
Essential Information
- MLS® #A2120644
- Price$990,000
- Price per Sqft372
- Bedrooms5
- Bathrooms4.00
- Full Baths3
- Half Baths1
- Square Footage2,658
- Acres0.11
- Year Built2010
- TypeResidential
- Sub-TypeDetached
- Style2 Storey
- StatusActive
- Days on Market26
Amenities
- Parking Spaces4
- ParkingDouble Garage Attached
- # of Garages2
Room Dimensions
- Dining Room12`10 x 8`0
- Family Room11`5 x 17`0
- Kitchen14`0 x 19`7
- Master Bedroom12`0 x 15`0
- Bedroom 212`11 x 17`5
- Bedroom 310`3 x 10`11
- Bedroom 411`1 x 17`7
Additional Information
- ZoningR-1
Community Information
Interior
- Interior FeaturesQuartz Counters, Crown Molding
- AppliancesBuilt-In Oven, Central Air Conditioner, Dishwasher, Microwave, Range Hood, Refrigerator, Washer/Dryer, Washer/Dryer Stacked, Induction Cooktop
- HeatingCentral, Natural Gas, Fireplace(s)
- CoolingCentral Air
- Has BasementYes
- BasementFinished, Full, Walk-Out
- FireplaceYes
- # of Fireplaces2
- FireplacesGas, Great Room, Living Room, Blower Fan, Double Sided, Family Room, Loft
Exterior
- Exterior FeaturesBalcony, Private Yard
- Lot DescriptionBacks on to Park/Green Space, No Neighbours Behind, Landscaped, Rectangular Lot, Environmental Reserve
- RoofAsphalt Shingle
- ConstructionMixed
- FoundationPoured Concrete, Piling(s)
- Lot Size Square Feet4596.00
- Listing Frontage12.20M 40`0"
Listing Details
- Listing OfficeeXp Realty
















































