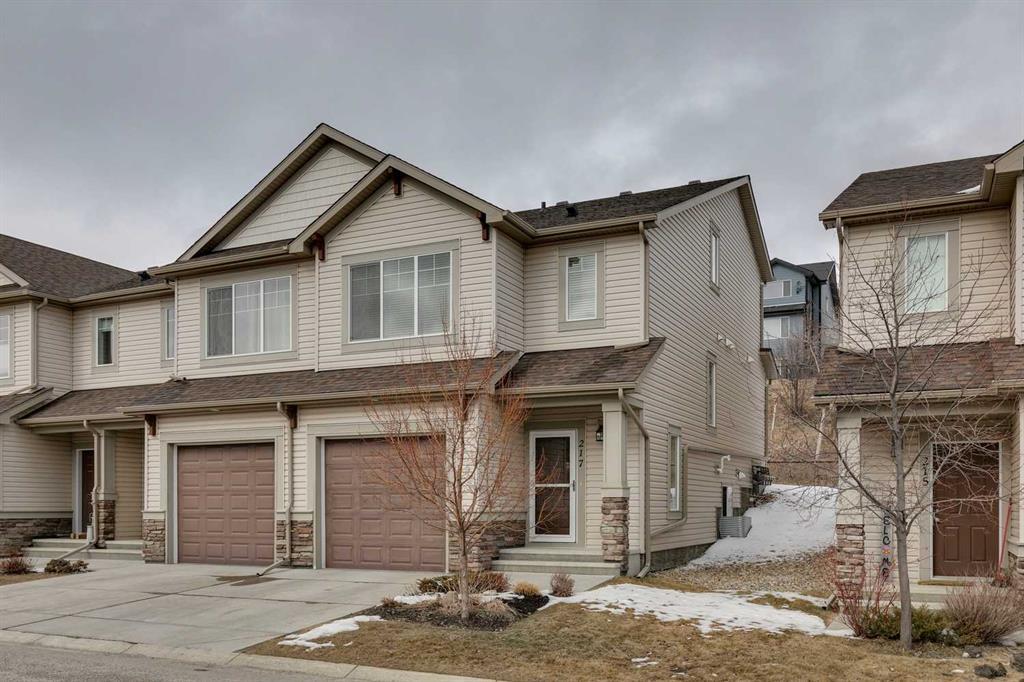BE THE FIRST TO KNOW! Receive alerts of new property listings by email / Save as a favourite listing. >>> Register
217 Sunset Point, Sunset Ridge in Cochrane, AB
This is a Residential (Bi-Level) with a Finished, Full basement and Single Garage Attached parking.
217 Sunset Point, Sunset Ridge in Cochrane
Nestled in the serene neighborhood of Sunset Ridge, this captivating 3 bed, 3.5 bath townhouse stands as a testament to modern living and comfort. With updated features throughout and a beautifully FINISHED BASEMENT offering additional space for relaxation or entertainment, this abode is meticulously designed to cater to your desire for tranquility and style. Each room bathes in natural light, welcoming you to a peaceful retreat from the bustling outside world. This townhouse is more than just a home; it's a sanctuary where every detail contributes to a harmonious living experience.
$499,000
217 Sunset Point, Cochrane, Alberta
Essential Information
- MLS® #A2120759
- Price$499,000
- Price per Sqft390
- Bedrooms3
- Bathrooms4.00
- Full Baths3
- Half Baths1
- Square Footage1,279
- Acres0.06
- Year Built2014
- TypeResidential
- Sub-TypeRow/Townhouse
- StyleBi-Level
- StatusPending
- Days on Market24
Amenities
- AmenitiesPark, Trash, Visitor Parking, Parking
- Parking Spaces2
- ParkingSingle Garage Attached
- # of Garages1
Room Dimensions
- Master Bedroom13`0 x 11`6
- Bedroom 212`4 x 9`4
- Bedroom 310`0 x 9`4
Condo Information
- Fee276
- Fee IncludesAmenities of HOA/Condo
Listing Details
- Listing OfficeeXp Realty
Community Information
- Address217 Sunset Point
- SubdivisionSunset Ridge
- CityCochrane
- ProvinceRocky View County
- Postal CodeT4C0L3
Interior
- Interior FeaturesKitchen Island, Open Floorplan, Stone Counters, Storage
- AppliancesDishwasher, Electric Stove, Microwave Hood Fan, Refrigerator, Washer/Dryer, Window Coverings
- HeatingForced Air
- CoolingNone
- Has BasementYes
- BasementFinished, Full
Exterior
- Exterior FeaturesPrivate Entrance
- Lot DescriptionBack Yard, Backs on to Park/Green Space, Lawn, Low Maintenance Landscape, Interior Lot, Landscaped, Level
- RoofAsphalt Shingle
- ConstructionComposite Siding, Vinyl Siding, Wood Frame
- FoundationPoured Concrete
- Lot Size Square Feet2825.00
- Listing Frontage7.74M 25`5"
Additional Information
- Condo Fee$276
- Condo Fee Incl.Amenities of HOA/Condo
- ZoningR-MX
Data is supplied by Pillar 9™ MLS® System. Pillar 9™ is the owner of the copyright in its MLS® System. Data is deemed reliable but is not guaranteed accurate by Pillar 9™. The trademarks MLS®, Multiple Listing Service® and the associated logos are owned by The Canadian Real Estate Association (CREA) and identify the quality of services provided by real estate professionals who are members of CREA. Used under license.
























