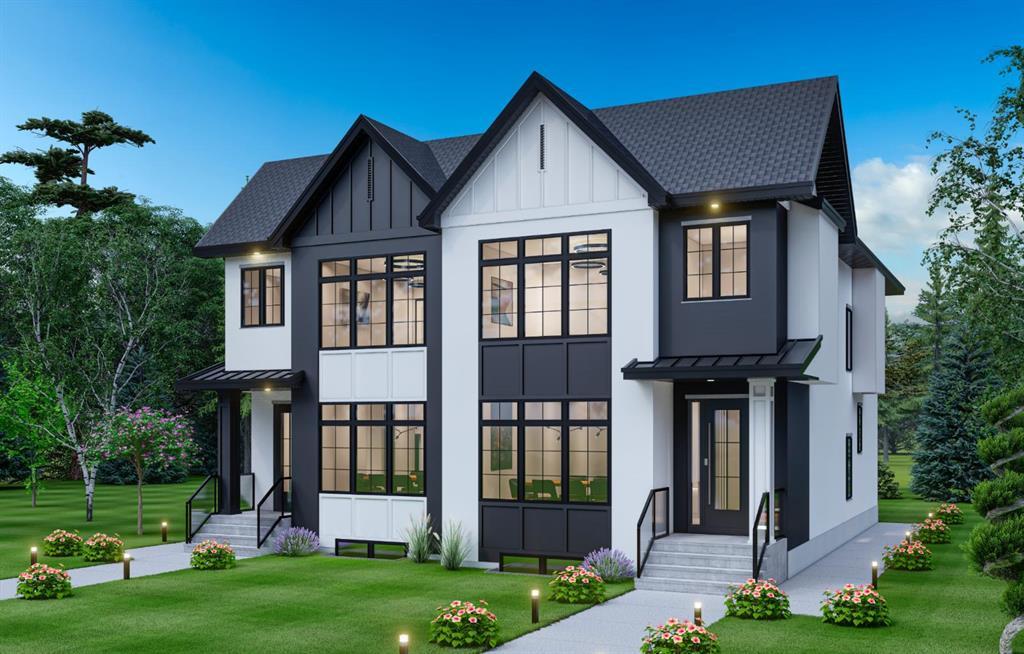824 21 Avenue Nw, Mount Pleasant in Calgary, AB
This is a Residential (2 Storey, Side by Side) with an Exterior Entry, Finished, Full, Suite basement and Double Garage Detached parking.
824 21 Avenue Nw, Mount Pleasant in Calgary
Welcome to this stunning modern farmhouse infill duplex in the heart of Mt Pleasant, boasting contemporary charm and functionality. This exceptional residence features three bedrooms and two bathrooms, along with a bonus room and a convenient laundry room situated upstairs for optimal convenience. As you step into the main floor, you'll be greeted by elegant hardwood floors that enhance the spacious and inviting atmosphere. The heart of the home is the expansive kitchen, complete with a massive island adorned with sleek stainless steel fixtures, perfect for both culinary adventures and casual gatherings. Venturing upstairs, you'll find a thoughtfully designed layout that maximizes comfort and practicality. The bedrooms provide ample space for relaxation and personalization, while the bonus room offers versatility for various lifestyle needs. Additionally, the dedicated laundry room adds convenience to everyday living. The basement of this duplex presents a legal suite (Subject to City of Calgary approval) with a separate entrance, offering flexibility and potential for rental income or accommodating guests. This feature provides added privacy and independence while maintaining the overall functionality of the home. Experience the epitome of modern living in this farmhouse-inspired duplex, where every detail is meticulously crafted to elevate your lifestyle. **Please note: Photos are from the previous build**
$1,049,000
824 21 Avenue Nw, Calgary, Alberta
Essential Information
- MLS® #A2120846
- Price$1,049,000
- Price per Sqft537
- Bedrooms4
- Bathrooms4.00
- Full Baths3
- Half Baths1
- Square Footage1,952
- Acres0.07
- Year Built2024
- TypeResidential
- Sub-TypeSemi Detached
- Style2 Storey, Side by Side
- StatusActive
- Days on Market24
Amenities
- Parking Spaces2
- ParkingDouble Garage Detached
- # of Garages2
Room Dimensions
- Dining Room12`7 x 13`2
- Kitchen15`3 x 11`0
- Living Room12`8 x 18`6
- Master Bedroom13`2 x 13`10
- Bedroom 210`0 x 10`3
- Bedroom 39`10 x 10`3
- Bedroom 412`10 x 13`1
Additional Information
- ZoningR-C2
Community Information
- Address824 21 Avenue Nw
- SubdivisionMount Pleasant
- CityCalgary
- ProvinceCalgary
- Postal CodeT2M 1K4
Interior
- Interior FeaturesBuilt-in Features, Closet Organizers, Double Vanity, High Ceilings, Kitchen Island, No Animal Home, No Smoking Home, Open Floorplan, Stone Counters, Tray Ceiling(s), Walk-In Closet(s)
- AppliancesBuilt-In Oven, Dishwasher, Garage Control(s), Gas Cooktop, Microwave, Range Hood, Refrigerator
- HeatingForced Air
- CoolingNone
- Has BasementYes
- BasementExterior Entry, Finished, Full, Suite
- FireplaceYes
- # of Fireplaces1
- FireplacesGas
Exterior
- Exterior FeaturesOther
- Lot DescriptionBack Lane, Back Yard, City Lot, Cleared
- RoofAsphalt Shingle
- ConstructionComposite Siding, Concrete, Stucco, Wood Frame
- FoundationPoured Concrete
- Lot Size Square Feet2990.00
- Listing Frontage7.60M 24`11"
Listing Details
- Listing OfficeExa Realty





























