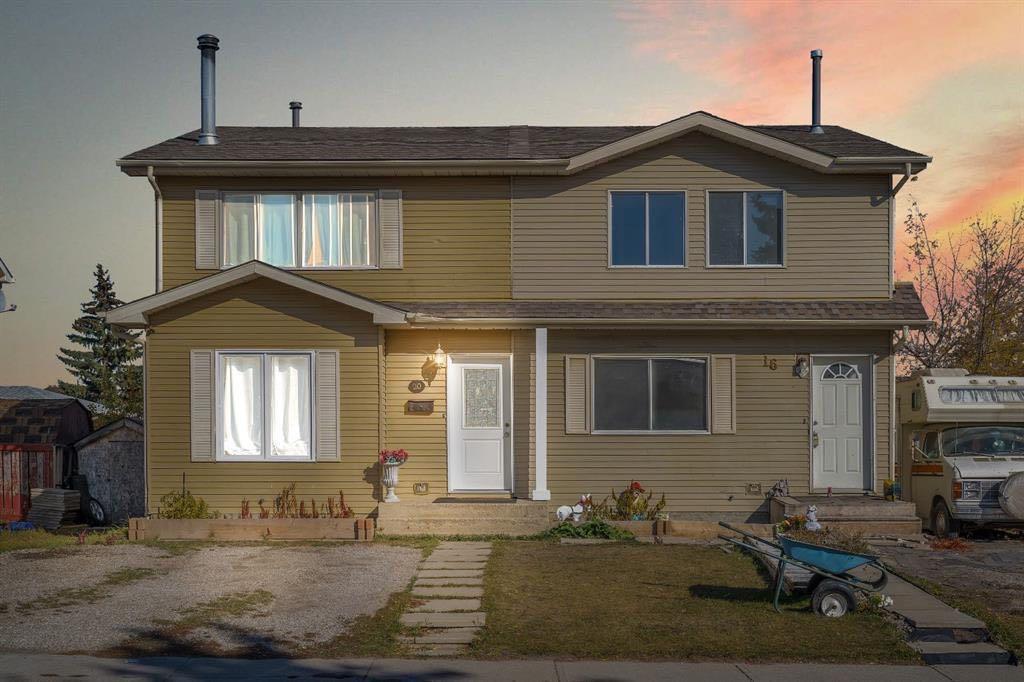20 Falshire Way Ne, Falconridge in Calgary, AB
This is a Residential (2 Storey, Side by Side) with a Finished, Full basement and Alley Access parking.
20 Falshire Way Ne, Falconridge in Calgary
This newly renovated 4-bedroom, 2.5-bathroom Semi duplex boasts over 1590 sqft. of living space, including a fully finished basement with numerous recent upgrades = Newer roof, Recently installed hot water tank, Fresh flooring, and Paint. On the main floor, you'll find a spacious living area with a large window and a cozy fireplace, complemented by a delightful dining area. The well-equipped kitchen offers ample cabinet storage, and there's a convenient 2-piece bathroom on this level. Moving to the upper floor, the house features three generously sized bedrooms for comfortable living, along with a full bathroom. The basement includes an additional bedroom with a full bathroom, providing extra space for your needs. There's also a convenient laundry area. This duplex is situated on a spacious lot with rear alley access and front double gravel parking, accommodating up to 4 cars. Its location is highly convenient, with easy access to amenities, playgrounds, the LRT station (Saddletowne station), and nearby schools such as Great MacEwan School and Terry Fox High School.
$496,900
20 Falshire Way Ne, Calgary, Alberta
Essential Information
- MLS® #A2120876
- Price$496,900
- Price per Sqft454
- Bedrooms4
- Bathrooms3.00
- Full Baths2
- Half Baths1
- Square Footage1,094
- Acres0.07
- Year Built1982
- TypeResidential
- Sub-TypeSemi Detached
- Style2 Storey, Side by Side
- StatusActive
- Days on Market15
Amenities
- Parking Spaces2
- ParkingAlley Access, Front Drive, Parking Pad, Gravel Driveway, On Street
Room Dimensions
- Kitchen11`5 x 10`10
- Living Room10`4 x 21`1
- Master Bedroom14`10 x 10`10
- Bedroom 28`4 x 8`8
- Bedroom 310`1 x 10`6
- Bedroom 48`6 x 10`2
Additional Information
- ZoningR-C2
Community Information
- Address20 Falshire Way Ne
- SubdivisionFalconridge
- CityCalgary
- ProvinceCalgary
- Postal CodeT3J 2B4
Interior
- Interior FeaturesNo Animal Home, No Smoking Home, Open Floorplan
- AppliancesDryer, Electric Range, Range Hood, Refrigerator, Washer
- HeatingForced Air
- CoolingNone
- Has BasementYes
- BasementFinished, Full
- FireplaceYes
- # of Fireplaces1
- FireplacesWood Burning
Exterior
- Exterior FeaturesPrivate Entrance, Private Yard
- Lot DescriptionBack Lane
- RoofAsphalt Shingle
- ConstructionConcrete
- FoundationPoured Concrete
- Lot Size Square Feet2970.00
- Listing Frontage8.74M 28`8"
Listing Details
- Listing OfficeRE/MAX Real Estate (Mountain View)









































