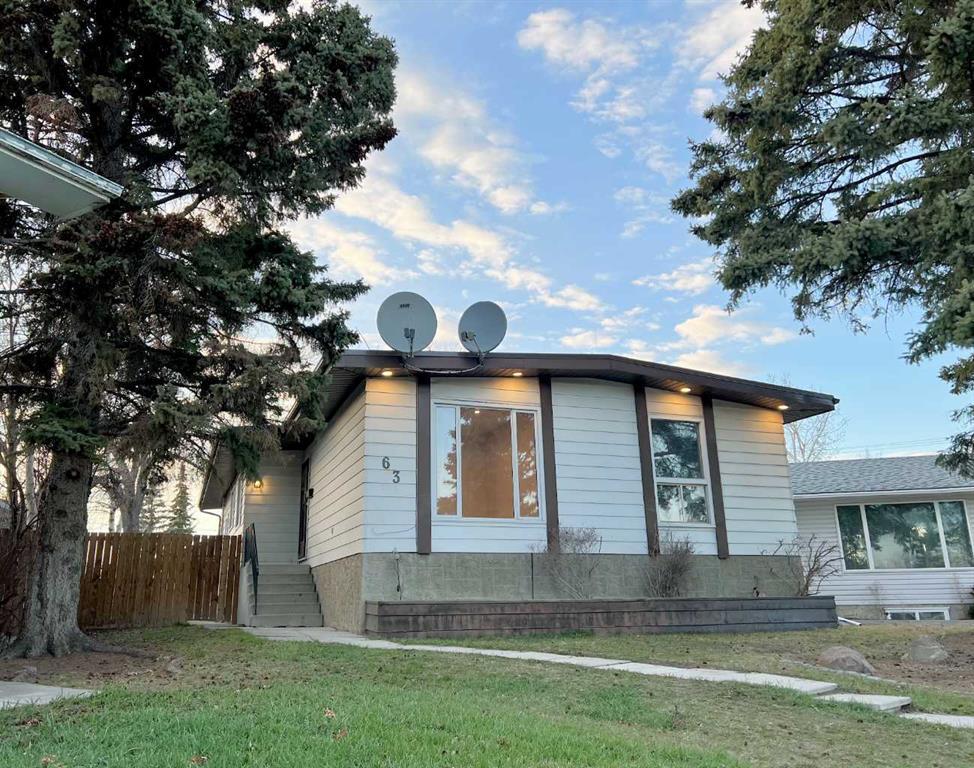63 Margate Place Ne, Marlborough in Calgary, AB
This is a Residential (Split Level) with a Finished, Full basement and Alley Access parking.
63 Margate Place Ne, Marlborough in Calgary
Prime Location!! Beautifully renovated bungalow in a cul-de-sac yet steps away from near by amenities, schools, malls, groceries, C-train and highway access. This charming home in Marlborough NE boasting modern interior design with a brand NEW ROOF & Hot water tank, double garage and backs onto green space. Detailed accent walls, pot lights, elegant fixtures, vinyl planks throughout with upgraded kitchen cabinetry, quartz countertops and stainless steel appliances. The gem of this home lies a secondary family room with high ceiling, hardwood walls, creating a warm ambiance perfect to enjoy a cozy evening by the fireplace. The master bedroom contains an ensuite bathroom, and 2 other good size bedroom with a contemporary standing shower and living room with large windows completes the main floor. Beneath, where the basement has been transformed into a versatile rec room. Whether you envision a game night with your friends, a home gym to stay active, or a playroom for the kids, the possibilities are endless, plus extra storage room/den office and 3 piece bathroom. Located in a prime neighbourhood, this home offers the best of both worlds - modern luxury and ultimate convenience. Schedule your showing today, won't last long. A MUST SEE!
$668,000
63 Margate Place Ne, Calgary, Alberta
Essential Information
- MLS® #A2120880
- Price$668,000
- Price per Sqft461
- Bedrooms3
- Bathrooms3.00
- Full Baths3
- Square Footage1,450
- Acres0.15
- Year Built1971
- TypeResidential
- Sub-TypeDetached
- StyleSplit Level
- StatusActive
- Days on Market9
Amenities
- Parking Spaces2
- ParkingAlley Access, Double Garage Detached
- # of Garages2
Room Dimensions
- Den10`7 x 7`5
- Dining Room13`0 x 7`4
- Family Room16`3 x 13`4
- Kitchen11`6 x 9`0
- Living Room15`9 x 12`5
- Master Bedroom13`6 x 10`4
- Bedroom 29`9 x 9`0
- Bedroom 312`6 x 10`0
Additional Information
- ZoningR-C1
Community Information
- Address63 Margate Place Ne
- SubdivisionMarlborough
- CityCalgary
- ProvinceCalgary
- Postal CodeT2A 3E4
Interior
- Interior FeaturesCentral Vacuum, Double Vanity, Kitchen Island, Quartz Counters
- AppliancesDishwasher, Electric Range, Microwave, Range Hood, Refrigerator, Washer/Dryer
- HeatingFireplace(s), Forced Air, Natural Gas
- CoolingNone
- Has BasementYes
- BasementFinished, Full
- FireplaceYes
- # of Fireplaces1
- FireplacesElectric, Mantle, Family Room, Stone
Exterior
- Exterior FeaturesPrivate Yard, Private Entrance
- Lot DescriptionBacks on to Park/Green Space, Cul-De-Sac
- RoofTar/Gravel
- ConstructionWood Frame
- FoundationPoured Concrete
- Lot Size Square Feet6652.00
- Listing Frontage10.68M 35`0"
Listing Details
- Listing OfficeCIR Realty

































