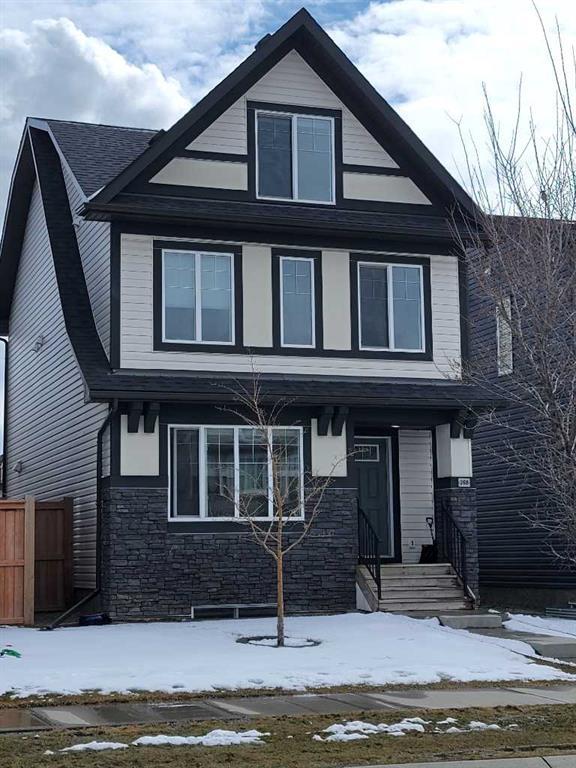198 Copperpond Street Se, Copperfield in Calgary, AB
This is a Residential (3 Storey) with a Finished, Full basement and Alley Access parking.
198 Copperpond Street Se, Copperfield in Calgary
Welcome to over 2400 ft2 of living space in this rare 3 storey home. Enjoy 4 bedrooms up and 1 down, 4 full baths and one 1/2 bath on the main. The open plan living/kitchen is welcoming, spacious and easy to enjoy both natural light and access to front porch and south back deck. Kitchen counters are Granite and SS appliances throughout. Beautiful hardwood and tile flooring on main, carpeted stairs and bedrooms. Laundry room is conveniently located on 2nd floor as well as Master bedroom with ensuite and big walk in closet. 2 additional bedrooms and bath are on the 2nd floor. The bonus 3rd floor has another massive bedroom which could be used as a study/office and another full bath. Basement has a bedroom, a second living space and full bathroom. Exterior is landscaped with back deck leading out to OVERSIZED DOUBLE GARAGE. Close to schools, shopping, parks and easy access to Deerfoot/Stoney Trail.
$711,000
198 Copperpond Street Se, Calgary, Alberta
Essential Information
- MLS® #A2120917
- Price$711,000
- Price per Sqft378
- Bedrooms5
- Bathrooms5.00
- Full Baths4
- Half Baths1
- Square Footage1,881
- Acres0.08
- Year Built2015
- TypeResidential
- Sub-TypeDetached
- Style3 Storey
- StatusActive
- Days on Market22
Amenities
- Parking Spaces2
- ParkingAlley Access, Asphalt, Double Garage Detached, Garage Door Opener
- # of Garages2
Room Dimensions
- Dining Room10`10 x 9`10
- Family Room17`6 x 11`9
- Kitchen13`0 x 11`8
- Living Room11`11 x 13`4
- Master Bedroom11`11 x 13`1
- Bedroom 212`0 x 12`11
- Bedroom 39`4 x 9`11
- Bedroom 49`4 x 9`11
Additional Information
- ZoningR-1N
Community Information
- Address198 Copperpond Street Se
- SubdivisionCopperfield
- CityCalgary
- ProvinceCalgary
- Postal CodeT2Z 5V5
Interior
- Interior FeaturesGranite Counters, No Smoking Home, Open Floorplan
- AppliancesDishwasher, Electric Range, Garage Control(s), Microwave, Washer/Dryer, Window Coverings
- HeatingForced Air, Natural Gas
- CoolingNone
- Has BasementYes
- BasementFinished, Full
Exterior
- Exterior FeaturesNone
- Lot DescriptionBack Lane, Back Yard, Rectangular Lot
- RoofAsphalt
- ConstructionStone, Vinyl Siding
- FoundationPoured Concrete
- Lot Size Square Feet3272.00
- Listing Frontage8.98M 29`6"
Listing Details
- Listing OfficeFirst Place Realty




















































