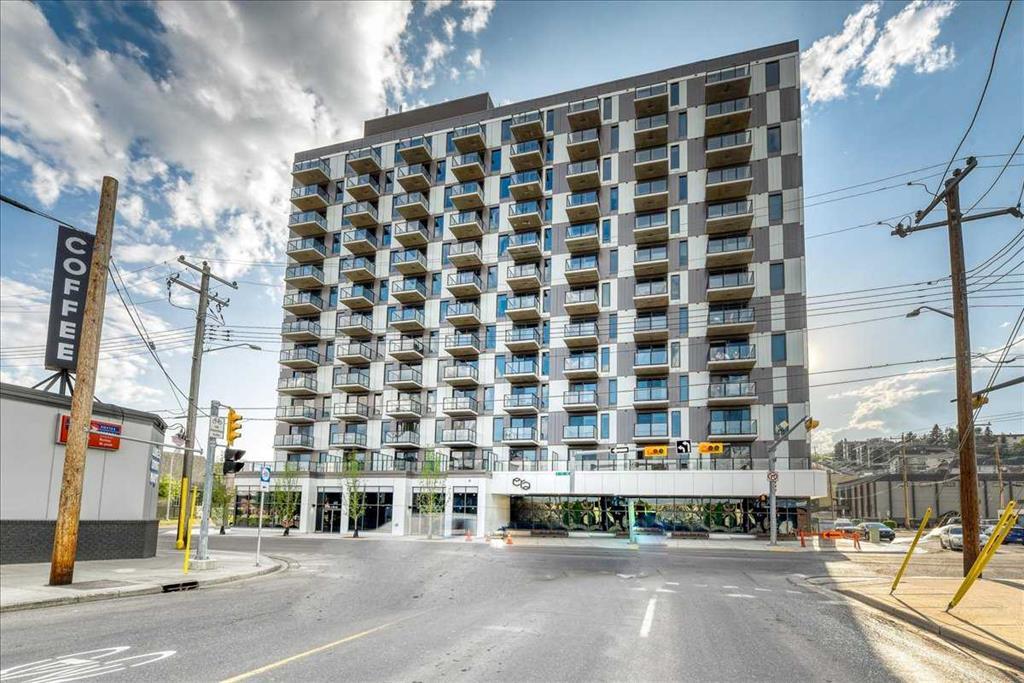201, 455 1 Avenue Ne, Crescent Heights in Calgary, AB
This is a Residential (Low-Rise(1-4)) with Titled parking.
201, 455 1 Avenue Ne, Crescent Heights in Calgary
Modern finishes and beautiful views await in this exceedingly stylish 2 bedroom 2 bathroom corner unit condo in a sustainable, environmentally conscious building within a trendy inner-city community. A neutral colour pallet, a timeless design, vinyl plank flooring and loads of natural light come together seamlessly forming a welcoming sanctuary. The chef’s kitchen features full-height cabinets, stainless steel appliances, stone countertops, subway tile backsplash and a breakfast bar island to gather around. Large patio sliders off the living room provide endless views while relaxing and entertaining both inside and out. Wake up each day to tranquil mountain and city views showcased out of oversized windows from all rooms of this functional unit. The large balcony is the ideal backdrop to your summer BBQ's and if you require more entertaining space you can take your guests to the common rooftop patio with stunning views, an abundance of seating and public BBQ's. Adding to your convenience are in-suite laundry, one underground parking space and additional storage locker. Private and safe the gated courtyard creates a tranquil entrance into the ultra-urban lobby. Outstandingly located between Crescent Heights and Bridgeland within walking distance to everything – great restaurants, lively pubs, quaint cafes, farmer’s markets, boutique shopping, city transit and numerous parks as well as convenient access to downtown.
$409,900
201, 455 1 Avenue Ne, Calgary, Alberta
Essential Information
- MLS® #A2120934
- Price$409,900
- Price per Sqft649
- Bedrooms2
- Bathrooms2.00
- Full Baths2
- Square Footage632
- Acres0.00
- Year Built2023
- TypeResidential
- Sub-TypeApartment
- StyleLow-Rise(1-4)
- StatusActive
- Days on Market26
Amenities
- AmenitiesElevator(s), Party Room, Visitor Parking, Roof Deck
- Parking Spaces1
- ParkingTitled, Underground
- # of Garages1
Room Dimensions
- Kitchen88`9 x 15`1
- Living Room7`0 x 10`7
- Master Bedroom10`4 x 12`4
- Bedroom 28`7 x 11`2
Condo Information
- Fee673
- Fee IncludesCommon Area Maintenance, Heat, Insurance, Professional Management, Reserve Fund Contributions, Sewer, Trash, Water
Listing Details
- Listing OfficeRE/MAX Real Estate (Central)
Community Information
- Address201, 455 1 Avenue Ne
- SubdivisionCrescent Heights
- CityCalgary
- ProvinceCalgary
- Postal CodeT2E3R8
Interior
- Interior FeaturesKitchen Island, No Animal Home, No Smoking Home, Quartz Counters, Storage
- AppliancesDishwasher, Electric Oven, Microwave Hood Fan, Refrigerator, Washer/Dryer Stacked
- HeatingFan Coil
- CoolingWall Unit(s)
- # of Stories4
Exterior
- Exterior FeaturesBalcony, Lighting
- ConstructionBrick, Concrete
- Lot Size Square Feet0.00
Additional Information
- Condo Fee$673
- Condo Fee Incl.Common Area Maintenance, Heat, Insurance, Professional Management, Reserve Fund Contributions, Sewer, Trash, Water
- ZoningDC




























