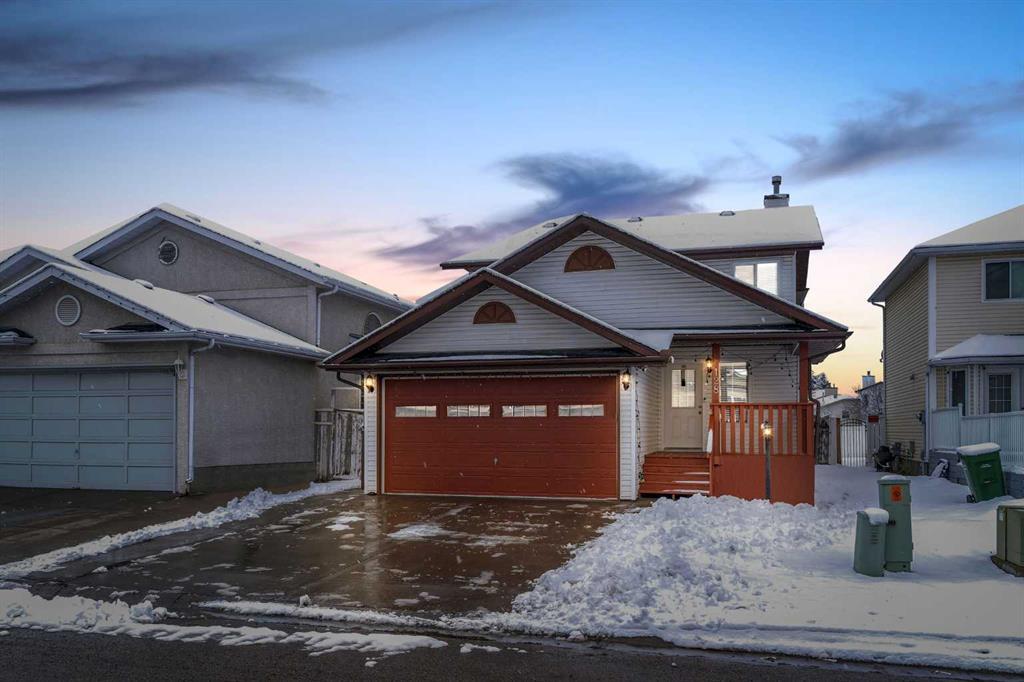128 Laguna Close Ne, Monterey Park in Calgary, AB
This is a Residential (2 Storey) with an Exterior Entry, Finished, See Remarks, Suite, Walk-Up To Grade basement and Double Garage Attached parking.
128 Laguna Close Ne, Monterey Park in Calgary
Welcome to this beautiful home in the desired community of Monterey Park. Centrally located providing easy access to Stoney Trail and 16 Ave. This fully renovated home features 6 bedrooms and 4 full bathrooms. Located in a quiet cul-de-sac just steps away from a park, walking trail and elementary school. Take advantage of the large windows opening up to the spacious south facing backyard welcoming the gorgeous sunlight. The backyard also features a newly added concrete pad perfect for hosting your summer barbecues. Windows and shingles were replaced in 2019. You will find 3 skylights throughout the home allowing for extra light. The main floor consists of an open concept living, kitchen and dining. A bedroom and full bathroom complete the main floor. Stainless steel appliances including a Samsung stove, fridge and washer/dryer on the main floor. Quartz countertops and undermount sinks throughout the home. Upstairs you will find 3 bedrooms and 2 full bathrooms (one being an ensuite). The 2 bedroom basement illegal suite offers a separate entrance, laundry, storage and pantry space. You don't want to miss this.
$711,000
128 Laguna Close Ne, Calgary, Alberta
Essential Information
- MLS® #A2121218
- Price$711,000
- Price per Sqft416
- Bedrooms6
- Bathrooms4.00
- Full Baths4
- Square Footage1,710
- Acres0.12
- Year Built1991
- TypeResidential
- Sub-TypeDetached
- Style2 Storey
- StatusActive
- Days on Market23
Amenities
- Parking Spaces2
- ParkingDouble Garage Attached, Driveway, On Street
- # of Garages2
Room Dimensions
- Den9`11 x 11`9
- Dining Room7`9 x 6`0
- Kitchen9`11 x 12`9
- Living Room17`0 x 14`6
- Master Bedroom13`8 x 10`1
- Bedroom 210`2 x 10`4
- Bedroom 39`11 x 10`8
- Bedroom 49`11 x 13`2
Additional Information
- ZoningR-C2
Community Information
- Address128 Laguna Close Ne
- SubdivisionMonterey Park
- CityCalgary
- ProvinceCalgary
- Postal Codet1y 6v1
Interior
- Interior FeaturesSkylight(s), Vaulted Ceiling(s)
- AppliancesDishwasher, Dryer, Garage Control(s), Microwave, Range Hood, Refrigerator, Stove(s), Washer, Washer/Dryer, Electric Range, ENERGY STAR Qualified Refrigerator
- HeatingFireplace(s), Forced Air, Natural Gas
- CoolingNone
- Has BasementYes
- BasementExterior Entry, Finished, See Remarks, Suite, Walk-Up To Grade
- FireplaceYes
- # of Fireplaces1
- FireplacesFamily Room, Tile, Wood Burning
Exterior
- Exterior FeaturesFire Pit, Private Yard, Balcony
- Lot DescriptionBack Yard, Cul-De-Sac
- RoofAsphalt Shingle
- ConstructionVinyl Siding, Wood Frame
- FoundationPoured Concrete
- Lot Size Square Feet5069.00
- Listing Frontage36.00M 118`1"
Listing Details
- Listing OfficeReal Broker









































