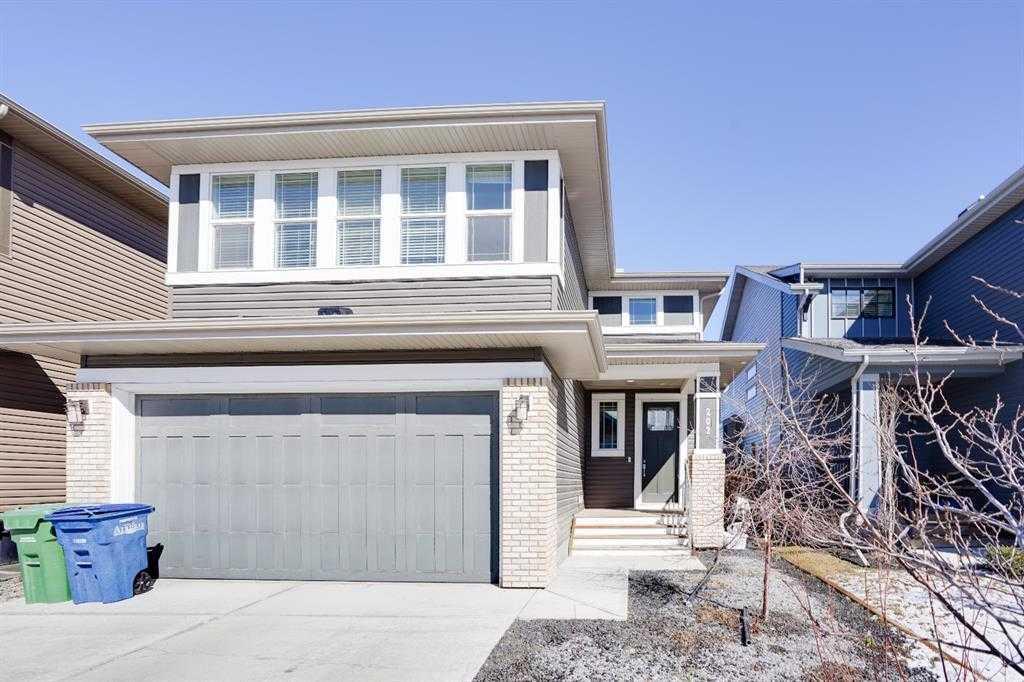202 Reunion Green Nw, Reunion in Airdrie, AB
This is a Residential (2 Storey) with a Finished, Full basement and Double Garage Attached parking.
202 Reunion Green Nw, Reunion in Airdrie
Fully finished 5 bedroom (3+2), 3.5 bath, 2 story home in the sought after community of Reunion. With some LOVE this home could be amazing! OPEN floor plan, SPACIOUS entry, Laminate flooring throughout the main, WHITE kitchen with quartz countertops, ROOMY eating area, Larger living room area with fireplace & more. The upper level is home to a huge master with 5 piece ensuite boasting a tile shower, separate tub, double vanity with loads of storage and large walk in closet. Two more great size bedrooms, a second 4pce bath, and laundry room complete on 2nd level. The BASEMENT boasts 2 additional LARGE bedrooms, recreation/family/games area, a 4pce bath and lots of storage. LARGE deck on the rear of the home, making it perfect to entertain on those. warm summer eves.
$799,000
202 Reunion Green Nw, Airdrie, Alberta
Essential Information
- MLS® #A2121222
- Price$799,000
- Price per Sqft320
- Bedrooms6
- Bathrooms4.00
- Full Baths3
- Half Baths1
- Square Footage2,498
- Acres0.10
- Year Built2015
- TypeResidential
- Sub-TypeDetached
- Style2 Storey
- StatusActive
- Days on Market22
Amenities
- Parking Spaces4
- ParkingDouble Garage Attached, Driveway
- # of Garages4
Room Dimensions
- Dining Room12`1 x 14`10
- Family Room13`0 x 13`11
- Kitchen11`9 x 13`0
- Living Room16`2 x 16`2
- Master Bedroom18`1 x 13`7
- Bedroom 210`1 x 10`8
- Bedroom 313`8 x 11`0
- Bedroom 413`3 x 11`1
Additional Information
- ZoningR1
Community Information
- Address202 Reunion Green Nw
- SubdivisionReunion
- CityAirdrie
- ProvinceAirdrie
- Postal CodeT4B 3W3
Interior
- Interior FeaturesDouble Vanity, Kitchen Island, Pantry, Quartz Counters, Soaking Tub
- AppliancesDishwasher, Electric Stove, Garage Control(s), Microwave Hood Fan, Refrigerator, Washer/Dryer
- HeatingFireplace(s), Natural Gas
- CoolingCentral Air
- Has BasementYes
- BasementFinished, Full
- FireplaceYes
- # of Fireplaces1
- FireplacesFamily Room, Gas
Exterior
- Exterior FeaturesCourtyard, Dock
- Lot DescriptionBack Yard, Landscaped
- RoofAsphalt Shingle
- ConstructionBrick, Concrete, Vinyl Siding, Wood Frame
- FoundationPoured Concrete
- Lot Size Square Feet4139.00
- Listing Frontage11.00M 36`1"
Listing Details
- Listing OfficeRE/MAX Complete Realty














































