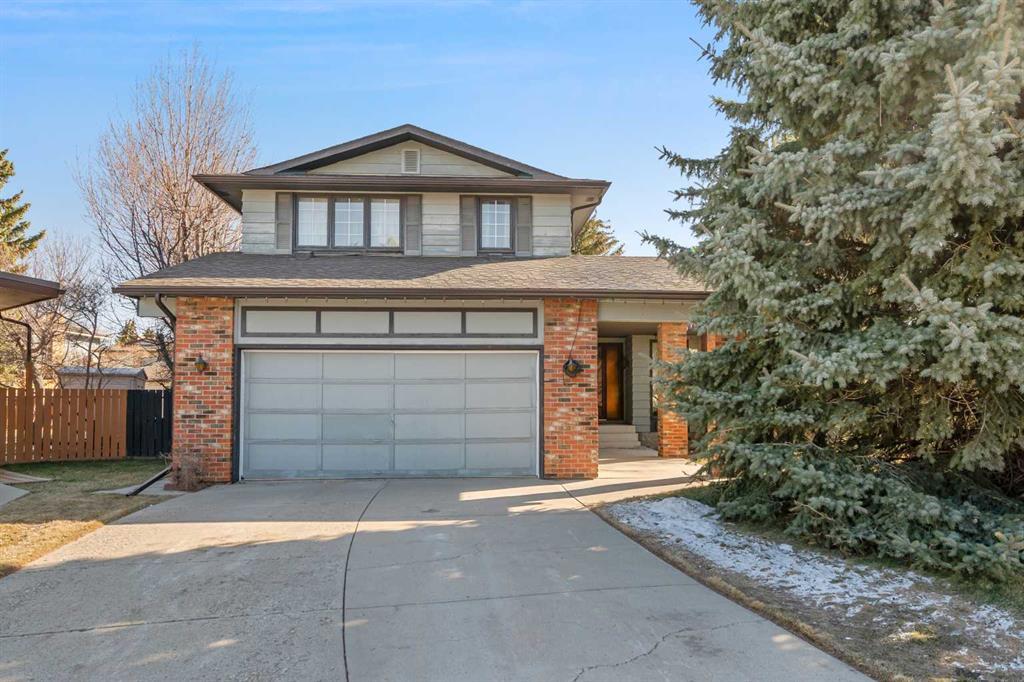36 Thames Place Nw, Thorncliffe in Calgary, AB
This is a Residential (2 Storey) with a Full, Partially Finished basement and Concrete Driveway parking.
36 Thames Place Nw, Thorncliffe in Calgary
LOCATION, LOCATION, LOCATION!!! WELCOME to this 2 Storey HOME that has 2751.78 sq ft of DEVELOPED LIVING SPACE w/OVERSIZED ATTACHED DOUBLE GARAGE, 3 - FLOOR-to-CEILING BRICK all WOOD-BURNING FIREPLACES, 4 BEDROOMS, 4 BATHROOMS (incl/EN-SUITE), a 18’6” X 1’ PRIVACY DECK, + 2 STORAGE SHEDS on a HUGE 7082 SqFt LOT in the COMMUNITY of THORNCLIFFE!!! The MATURE TREES, + LOW-MAINTENANCE LANDSCAPING give GREAT CURB APPEAL when you drive up. Entering the FOYER, you will see the Staircase leading upstairs, + the 17’4” X 13’6” NEUTRAL COLOUR TONED LIVING ROOM on your right. It has a BEAUTIFUL FIREPLACE w/LARGE WINDOWS on either side allowing in NATURAL LIGHT. The 11’5” X 9’4” DINING ROOM will accommodate LARGE DINNERS w/FAMILY, + FRIENDS. The KITCHEN has OAK CABINETRY, BLACK APPLIANCES, BUILT-IN OVENS, + Window over the Sink for more LIGHT. The 13’3” X 8’3” BREAKFAST NOOK has BENCH SEATING for Storage/Sitting which allows EXTRA ROOM for the Table, + Chairs to have those COZY CONVERSATIONS w/FAMILY. The BEAMED CEILINGS, FIREPLACE, + BUILT-IN BOOKCASES on either side is INVITING in the 19’5” X 11’3” FAMILY ROOM. It has patio doors leading out to the Deck. There is also the 13’5” X 9’5” DEN/OFFICE which is PERFECT for the HOME-BASED BUSINESS, a LAUNDRY ROOM, + 2 pc BATHROOM to complete the MAIN FLOOR. On the UPPER FLOOR are 4 GOOD-SIZED BEDROOMS, incl. the 13’6” x 12’8” PRIMARY BEDROOM w/3 pc EN-SUITE, and a 4 pc BATHROOM. In the FULL BASEMENT is the 24’ X 16’ LOWER FAMILY ROOM w/FIREPLACE, a 9’ X 6’8” BAR AREA, a 3 pc BATH, + A MASSIVE 24’ X 14’4” STORAGE/UTILITY ROOM w/ NEWER FURNACES and A/C for summer. In the BACKYARD is the Deck, a FIRE PIT PATIO for those chilly nights, a 8’ X 6’ SHED, a 7’ X 7’ SHED for even MORE STORAGE, + MATURE TREES. All this gives ROOM for the FAMILY or QUIET TIME while RELAXING, + ENJOYING THE OUTDOORS. This HOME is AWESOME VALUE for what you get for square footage, + Lot size!!! THORNCLIFFE/GREENVIEW has the COMMUNITY ASSOCIATION w/BOWLING/CURLING, PLAYGROUND, EVENTS, ACTIVITIES, + ICE SKATING CLUB, DISC GOLF COURSE, a FAMILY CLINIC, SHOPPING, RESTAURANTS close by, CITY of CALGARY TOBOGGAN HILL, DESIGNATED SOCCER PLAYGROUND/GREEN SPACE, PATHWAYS, SHORT Drive to NOSE HILL PARK, + EASY ACCESS to TRANSIT to DOWNTOWN/MAJOR ROADS such as BEDDINGTON TR leading into DEERFOOT TR. This 'GEM' in a FRIENDLY NEIGHBOURHOOD is waiting for you, BOOK your viewing TODAY!!!
$669,800
36 Thames Place Nw, Calgary, Alberta
Essential Information
- MLS® #A2121232
- Price$669,800
- Price per Sqft322
- Bedrooms4
- Bathrooms4.00
- Full Baths3
- Half Baths1
- Square Footage2,078
- Acres0.16
- Year Built1975
- TypeResidential
- Sub-TypeDetached
- Style2 Storey
- StatusPending
- Days on Market17
Amenities
- Parking Spaces4
- ParkingConcrete Driveway, Double Garage Attached, Driveway, Front Drive
- # of Garages2
Room Dimensions
- Den13`5 x 9`5
- Dining Room11`5 x 9`4
- Family Room19`5 x 11`3
- Kitchen11`5 x 8`0
- Living Room17`4 x 13`6
- Master Bedroom13`6 x 12`8
- Bedroom 210`1 x 8`11
- Bedroom 312`8 x 10`1
- Bedroom 410`7 x 9`3
- Other Room 19`0 x 6`8
Additional Information
- ZoningR-C1
Community Information
- Address36 Thames Place Nw
- SubdivisionThorncliffe
- CityCalgary
- ProvinceCalgary
- Postal CodeT2K 5L2
Interior
- Interior FeaturesBar, Beamed Ceilings, Bookcases, Built-in Features, Ceiling Fan(s), Chandelier, Dry Bar, Laminate Counters, Natural Woodwork, Pantry, Recessed Lighting, Storage, Wet Bar, Wired for Sound
- AppliancesBuilt-In Oven, Central Air Conditioner, Dishwasher, Double Oven, Electric Cooktop, Range Hood, Refrigerator, Washer/Dryer, Window Coverings
- HeatingFireplace(s), Forced Air, Natural Gas
- CoolingCentral Air
- Has BasementYes
- BasementFull, Partially Finished
- FireplaceYes
- # of Fireplaces3
- FireplacesBasement, Brick Facing, Family Room, Glass Doors, Living Room, Raised Hearth, Wood Burning
Exterior
- Exterior FeaturesFire Pit, Garden, Private Yard, Rain Barrel/Cistern(s), Storage
- Lot DescriptionBack Lane, Back Yard, Cul-De-Sac, Fruit Trees/Shrub(s), Front Yard, Lawn, Many Trees, Street Lighting, Pie Shaped Lot
- RoofShingle
- ConstructionBrick, Wood Siding
- FoundationPoured Concrete
- Lot Size Square Feet7082.00
- Listing Frontage11.40M 37`5"
Listing Details
- Listing OfficeRE/MAX House of Real Estate




















































