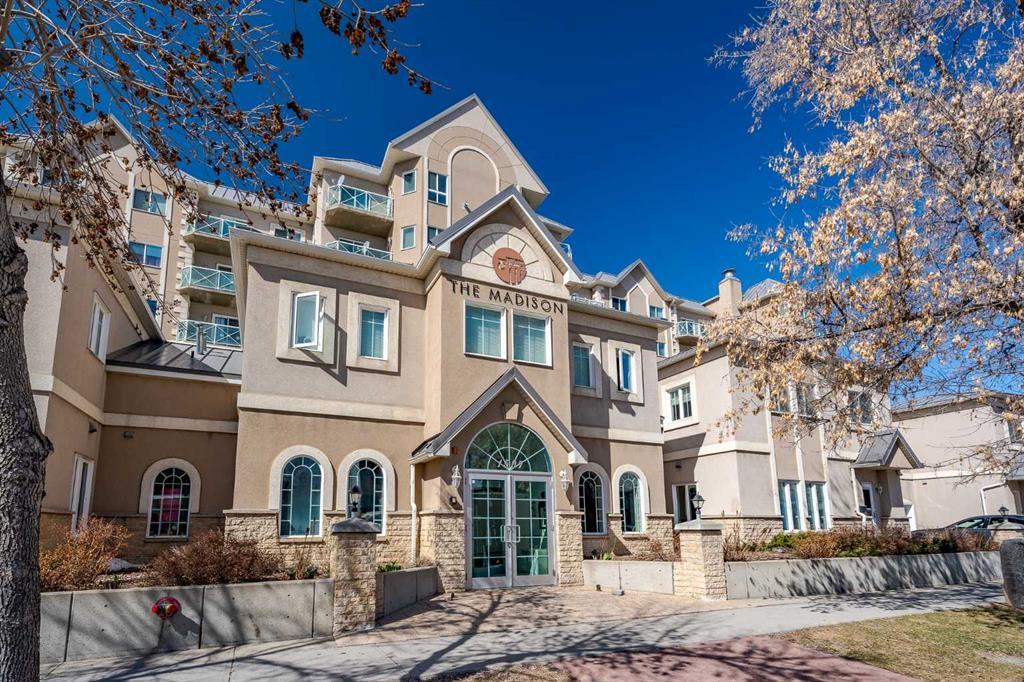312, 1507 Centre A Street Ne, Crescent Heights in Calgary, AB
This is a Residential (High-Rise (5+)) with Off Street parking.
312, 1507 Centre A Street Ne, Crescent Heights in Calgary
The most convenient apartment complex in Crescent Heights! Welcome to The Madison off Centre Street. Location can't be beat – a short commute (or walk) right to downtown Calgary, and a quick drive to Foothills Hospital, University of Calgary, SAIT, with plenty of shopping and restaurants nearby. Crescent Heights was ranked as one of Calgary's best neighbourhoods (#3) by Avenue Magazine (2020), and the area continues to prove itself given it's proximity to key amenities and an urban lifestyle. This gorgeous unit has an open floorplan, with TWO sizeable bedrooms and TWO full bathrooms, PLUS in-suite laundry. The spacious living room is framed by a gas fireplace, and the open balcony lets lots of sunlight into the unit, being west-facing exposure. Two elevators, on-site manager, and convenience to public transit makes this unit a perfect investment property, or for a first-time buyer!
$319,900
312, 1507 Centre A Street Ne, Calgary, Alberta
Essential Information
- MLS® #A2121253
- Price$319,900
- Price per Sqft434
- Bedrooms2
- Bathrooms2.00
- Full Baths2
- Square Footage737
- Acres0.00
- Year Built2002
- TypeResidential
- Sub-TypeApartment
- StyleHigh-Rise (5+)
- StatusActive
- Days on Market20
Amenities
- AmenitiesElevator(s), Fitness Center, Trash
- ParkingOff Street
Room Dimensions
- Kitchen10`10 x 15`3
- Living Room14`0 x 14`11
- Master Bedroom12`1 x 10`10
- Bedroom 211`4 x 9`6
Condo Information
- Fee555
- Fee IncludesCommon Area Maintenance, Heat, Insurance, Professional Management, Reserve Fund Contributions, Sewer, Snow Removal, Trash, Water
Listing Details
- Listing OfficeRE/MAX Real Estate (Mountain View)
Community Information
- Address312, 1507 Centre A Street Ne
- SubdivisionCrescent Heights
- CityCalgary
- ProvinceCalgary
- Postal CodeT2E 2Z8
Interior
- Interior FeaturesGranite Counters, No Smoking Home, Open Floorplan, Vinyl Windows
- AppliancesDishwasher, Electric Range, Microwave Hood Fan, Refrigerator, Washer/Dryer, Window Coverings
- HeatingBaseboard
- CoolingNone
- FireplaceYes
- # of Fireplaces1
- FireplacesGas
- # of Stories6
Exterior
- Exterior FeaturesBalcony
- ConstructionConcrete, Stucco
- Lot Size Square Feet0.00
Additional Information
- Condo Fee$555
- Condo Fee Incl.Common Area Maintenance, Heat, Insurance, Professional Management, Reserve Fund Contributions, Sewer, Snow Removal, Trash, Water
- ZoningDC
























