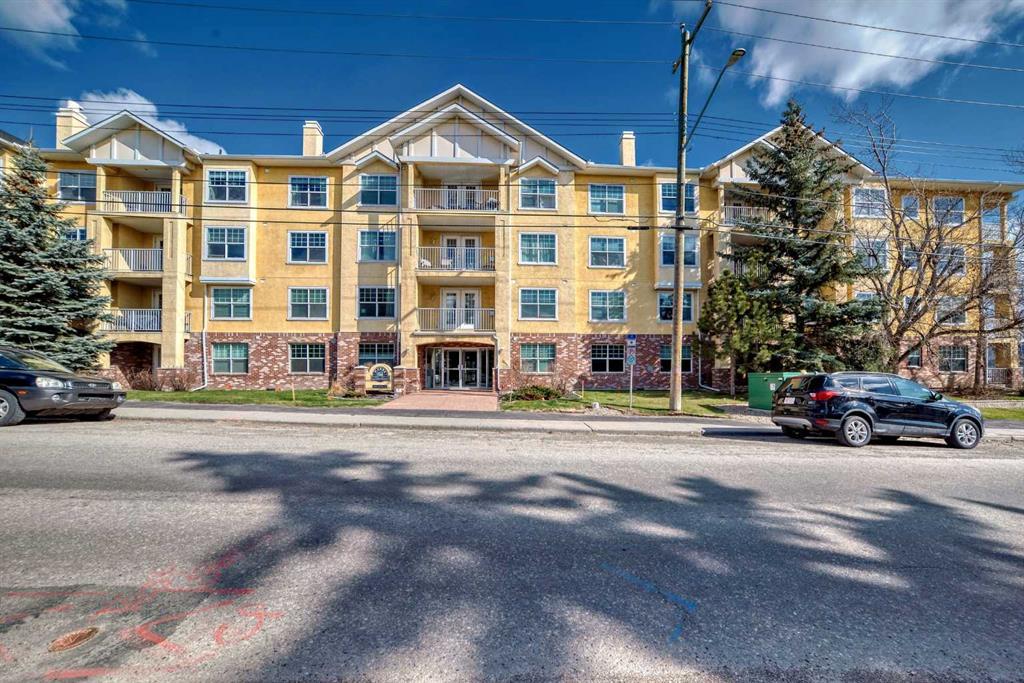204, 2212 34 Avenue Sw, South Calgary in Calgary, AB
This is a Residential (Apartment) with Heated Garage parking.
204, 2212 34 Avenue Sw, South Calgary in Calgary
MAGNIFICENT MARDA LOOP! Spacious 2 Bedroom, 2 full bath, 2nd floor condo in 'Marda Station.' One block south of busy 33rd, tucked right beside Garrison Square -- this is a walker's paradise (93 OFFICIAL WALK SCORE). 1012 ft2. This is the MOST SOUGHT after floorplan for INVESTORS-- as the bedrooms are across from each other, separated by the living area. Large island kitchen with pantry and dinette. Living Room with garden doors to SAFE & SECURE 2nd floor balcony. Primary bedroom has 4pc ensuite & walk in closet. Insuite Laundry. Heated, secure, Indoor parking stall (#56). Secure storage room with storage locker (#18). Several indoor visitor parking stalls. There is an owners lounge as well. Great tenants in the unit -- would love to stay long term!
$329,000
204, 2212 34 Avenue Sw, Calgary, Alberta
Essential Information
- MLS® #A2121274
- Price$329,000
- Price per Sqft325
- Bedrooms2
- Bathrooms2.00
- Full Baths2
- Square Footage1,012
- Acres0.00
- Year Built1998
- TypeResidential
- Sub-TypeApartment
- StyleApartment
- StatusActive
- Days on Market13
Amenities
- AmenitiesElevator(s), Parking, Party Room, Secured Parking, Snow Removal, Storage, Visitor Parking
- Parking Spaces1
- ParkingHeated Garage, Parkade, Stall, Titled, Underground, Secured
Room Dimensions
- Dining Room9`10 x 8`10
- Kitchen12`6 x 8`6
- Living Room15`5 x 13`5
- Master Bedroom13`1 x 11`10
- Bedroom 210`6 x 10`2
Condo Information
- Fee735
- Fee IncludesAmenities of HOA/Condo, Common Area Maintenance, Gas, Heat, Insurance, Professional Management, Reserve Fund Contributions, Sewer, Snow Removal, Trash, Water, Parking
Listing Details
- Listing OfficeRE/MAX House of Real Estate
Community Information
- Address204, 2212 34 Avenue Sw
- SubdivisionSouth Calgary
- CityCalgary
- ProvinceCalgary
- Postal CodeT2T 2C6
Interior
- Interior FeaturesSee Remarks
- AppliancesDishwasher, Dryer, Electric Stove, Microwave Hood Fan, Refrigerator, Washer, Window Coverings
- HeatingBaseboard, Fireplace(s), Natural Gas, Hot Water
- CoolingNone
- FireplaceYes
- # of Fireplaces1
- FireplacesGas
- # of Stories4
Exterior
- Exterior FeaturesBalcony
- ConstructionBrick, Stucco, Wood Frame
- Lot Size Square Feet0.00
Additional Information
- Condo Fee$735
- Condo Fee Incl.Amenities of HOA/Condo, Common Area Maintenance, Gas, Heat, Insurance, Professional Management, Reserve Fund Contributions, Sewer, Snow Removal, Trash, Water, Parking
- ZoningM-C2 d189















































