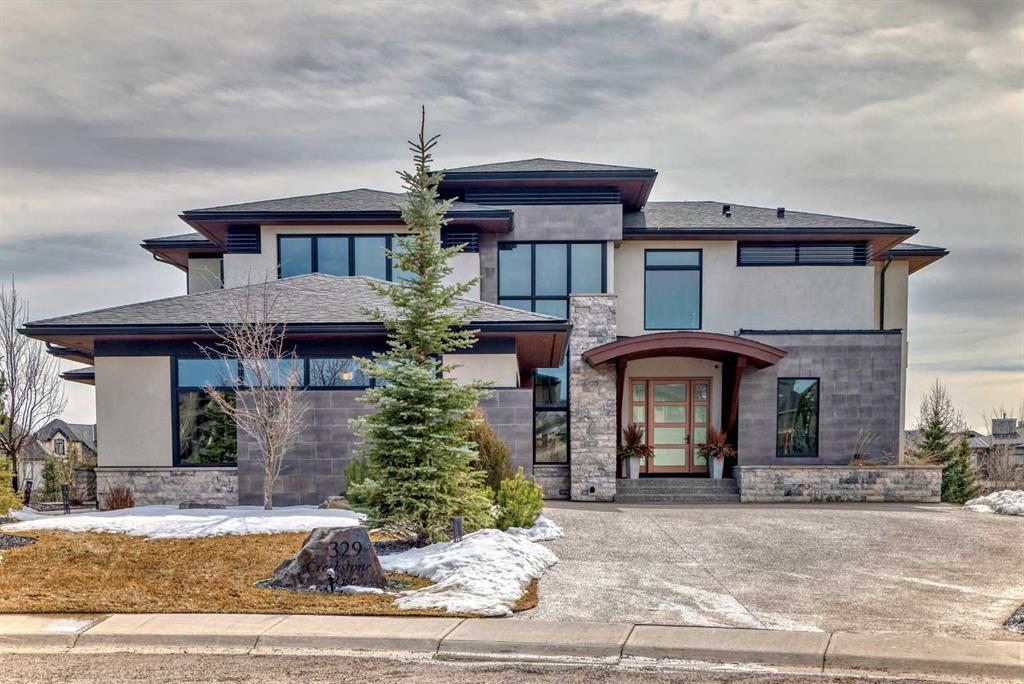329 Creekstone Rise, Watermark in Rural Rocky View County, AB
This is a Residential (2 Storey) with a Finished, See Remarks, Walk-Out basement and Heated Garage parking.
329 Creekstone Rise, Watermark in Rural Rocky View County
Experience the splendor of this custom-built residence situated in a quiet cul-de-sac overlooking a serene pond in the prestigious Watermark community. Spanning over 6800 square feet of luxurious and functional living space, this home is a masterpiece of design and craftsmanship. Upon entry, a grand foyer welcomes you with a custom-built wardrobe closet and a convenient half bath nearby. The main floor features an elegant office with an exquisite barn door for privacy, offering scenic views of Watermark's tranquil ponds and mountains. The great room showcases breathtaking vistas of the rocky mountains, centred around a striking granite-fronted two-way gas fireplace and embellished with hardwood and tile flooring. The heart of the home is the gourmet kitchen, boasting quartz countertops and top-of-the-line appliances including two Asko dishwashers, a double Fisher-Paykel fridge, Miele steam oven, Wolfe gas range, built-in oven, built-in microwave, and a Butler's pantry with a bar fridge. Adjacent to the kitchen, a fabulous mudroom with lockers leads to an oversized triple attached insulated heated garage. This residence features a state-of-the-art sound system with 8 audio zones and includes 12 TVs, all controllable via remote or smartphone ELAN technology. A cozy breakfast nook adjacent to the island provides access to an indoor covered patio with remote wind-canceling screens, a built-in BBQ, gas fireplace, TV, and overhead heaters. Upstairs, three large bedrooms each offer separate sitting areas. The primary suite boasts a two-way gas fireplace, a wet bar with a bar fridge, a private balcony, a feature-lit wall, and expansive view windows. The luxurious master ensuite features a fireplace by the tub, dual sinks, a steam shower, and a massive walk-in closet with shelving and an island. The upper-level laundry room is equipped with upper and lower cabinets for added convenience. The walkout basement level is an entertainer's dream, featuring a bedroom with a 4-piece ensuite, a gym, a family room, a media room with projector and screen, and a wet bar with a quartz island and bar fridge. Additionally, this level boasts its own temperature-controlled wine room and polished concrete floors. Enhancing the exterior are two covered patios adorned with stone, tile, cedar, and acrylic stucco. Enjoy the privacy of this location overlooking the pond and access to kilometers of walking paths within the community. This home is loaded with inclusions including 2 air conditioners, a water filtration system, and an irrigation system. Welcome to your new dream home!
$3,350,000
329 Creekstone Rise, Rural Rocky View County, Alberta
Essential Information
- MLS® #A2121315
- Price$3,350,000
- Price per Sqft760
- Bedrooms4
- Bathrooms6.00
- Full Baths4
- Half Baths2
- Square Footage4,405
- Acres0.33
- Year Built2015
- TypeResidential
- Sub-TypeDetached
- Style2 Storey
- StatusActive
- Days on Market23
Amenities
- AmenitiesNone
- Parking Spaces7
- ParkingHeated Garage, Insulated, Oversized, See Remarks, Triple Garage Attached, Workshop in Garage
- # of Garages3
Room Dimensions
- Dining Room18`6 x 11`8
- Kitchen20`5 x 15`9
- Living Room20`6 x 19`6
- Master Bedroom27`2 x 16`8
- Bedroom 219`10 x 22`3
- Bedroom 319`6 x 17`3
- Bedroom 415`3 x 13`11
- Other Room 115`10 x 10`6
Additional Information
- ZoningR-1
- HOA Fees212
- HOA Fees Freq.MON
Community Information
- Address329 Creekstone Rise
- SubdivisionWatermark
- CityRural Rocky View County
- ProvinceRocky View County
- Postal CodeT3L 0C9
Interior
- Interior FeaturesBar, Breakfast Bar, Ceiling Fan(s), Chandelier, High Ceilings, Kitchen Island, Natural Woodwork, No Smoking Home, Open Floorplan, Recessed Lighting, See Remarks, Soaking Tub, Tankless Hot Water, Wet Bar, Wired for Data, Wired for Sound
- AppliancesBar Fridge, Built-In Oven, Central Air Conditioner, Dishwasher, Dryer, Garage Control(s), Garburator, Gas Cooktop, Microwave, Refrigerator, Washer, Water Purifier
- HeatingBoiler, In Floor, Forced Air
- CoolingCentral Air
- Has BasementYes
- BasementFinished, See Remarks, Walk-Out
- FireplaceYes
- # of Fireplaces4
- FireplacesGas
Exterior
- Exterior FeaturesBalcony, Outdoor Grill
- Lot DescriptionBacks on to Park/Green Space, Cul-De-Sac, Lawn, No Neighbours Behind, Underground Sprinklers, Pie Shaped Lot, See Remarks
- RoofAsphalt Shingle
- ConstructionStone, Stucco, See Remarks
- FoundationPoured Concrete
- Lot Size Square Feet14374.00
- Listing Frontage13.66M 44`10"
Listing Details
- Listing OfficeRoyal LePage Benchmark




















































