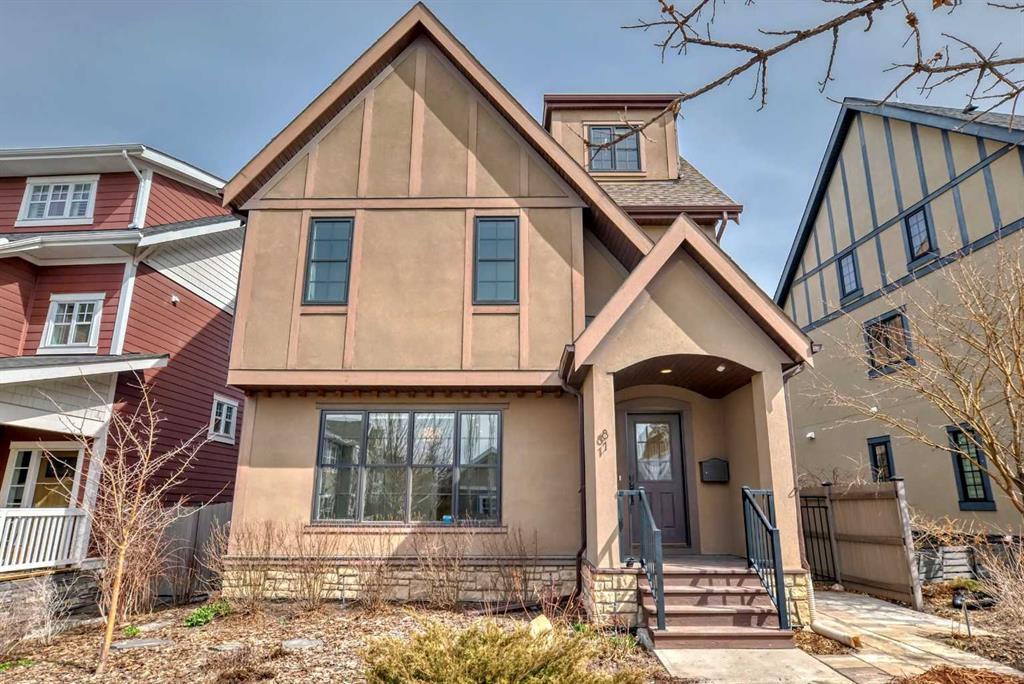81 Tommy Prince Road Sw, Currie Barracks in Calgary, AB
This is a Residential (3 Storey) with a Finished, Full basement and Double Garage Detached parking.
81 Tommy Prince Road Sw, Currie Barracks in Calgary
** OPEN HOUSE: Friday, May 3rd 3-5pm and Sunday, May 5th 1-4pm ** This executive home is truly stunning, with a wealth of features and amenities that will appeal to anyone looking for a luxurious and comfortable living space. The attention to detail in the design and construction is evident. Pride of ownership exudes from this 3 bed, 5 bath, boasting just over 3700sq/ft of developed living space this home is a must see. The main floor's grand entrance sets the tone for the rest of the home, with its marble flooring, 9ft ceilings, and abundance of natural light. The chef's kitchen is a standout feature, with its high-end stainless steel appliances, custom cabinets, and quartz island. The living room, with its gas fireplace, provides a cozy and inviting space to relax or entertain. Completing the main floor is a 2pc bath plus a large mudroom leading to the backyard. Floating stairs with gorgeous glass railings lead you to the second floor, with spacious master bedroom and luxurious 5pc ensuite bathroom consisting of "his and hers" sinks, a separate shower plus a deep soaker tub and heated floors., as well as an additional bedroom and a convenient laundry room. The top floor's bonus room is a versatile space that could be used as a media room, office, or additional living area, with its wonderful vaulted ceiling. The basement, with its family room, bonus area, bedroom, and bathroom, provides even more living space and flexibility. Outside, the professionally landscaped yard, deck, and double detached garage add to the home's appeal. Additional features such as LEED Gold standard certification, central A/C, three zone heating and a built-in vacuum system add to the home's comfort and convenience. Overall, this home offers a perfect blend of luxury, functionality, and style, making it a must-see for anyone in the market for a new home. This home is located in Currie Barracks, with its vast choice of schools in the area, along with parks and playgrounds, shopping and cafes and restaurants. This has it all, book your showing today!!
$1,250,000
81 Tommy Prince Road Sw, Calgary, Alberta
Essential Information
- MLS® #A2121393
- Price$1,250,000
- Price per Sqft455
- Bedrooms3
- Bathrooms5.00
- Full Baths3
- Half Baths2
- Square Footage2,750
- Acres0.10
- Year Built2012
- TypeResidential
- Sub-TypeDetached
- Style3 Storey
- StatusActive
- Days on Market20
Amenities
- Parking Spaces2
- ParkingDouble Garage Detached
- # of Garages2
Room Dimensions
- Family Room15`10 x 20`3
- Kitchen13`1 x 12`0
- Living Room12`4 x 19`10
- Master Bedroom16`0 x 12`1
- Bedroom 211`5 x 17`0
- Bedroom 311`3 x 12`5
Additional Information
- ZoningDC (pre 1P2007)
Community Information
- Address81 Tommy Prince Road Sw
- SubdivisionCurrie Barracks
- CityCalgary
- ProvinceCalgary
- Postal CodeT3E 6Z7
Interior
- Interior FeaturesBar, Beamed Ceilings, Built-in Features, Central Vacuum, Double Vanity, High Ceilings, Kitchen Island, No Animal Home, Open Floorplan, Quartz Counters, Recessed Lighting, Soaking Tub
- AppliancesCentral Air Conditioner, Dishwasher, Dryer, Garage Control(s), Gas Cooktop, Microwave, Range Hood, Refrigerator, Washer, Water Softener, Window Coverings, Oven
- HeatingForced Air
- CoolingCentral Air
- Has BasementYes
- BasementFinished, Full
- FireplaceYes
- # of Fireplaces1
- FireplacesGas
Exterior
- Exterior FeaturesPrivate Entrance, Private Yard
- Lot DescriptionBack Yard, Low Maintenance Landscape
- RoofAsphalt
- ConstructionStone, Stucco, Wood Frame
- FoundationPoured Concrete
- Lot Size Square Feet4327.00
- Listing Frontage13.64M 44`9"
Listing Details
- Listing OfficeeXp Realty



















































