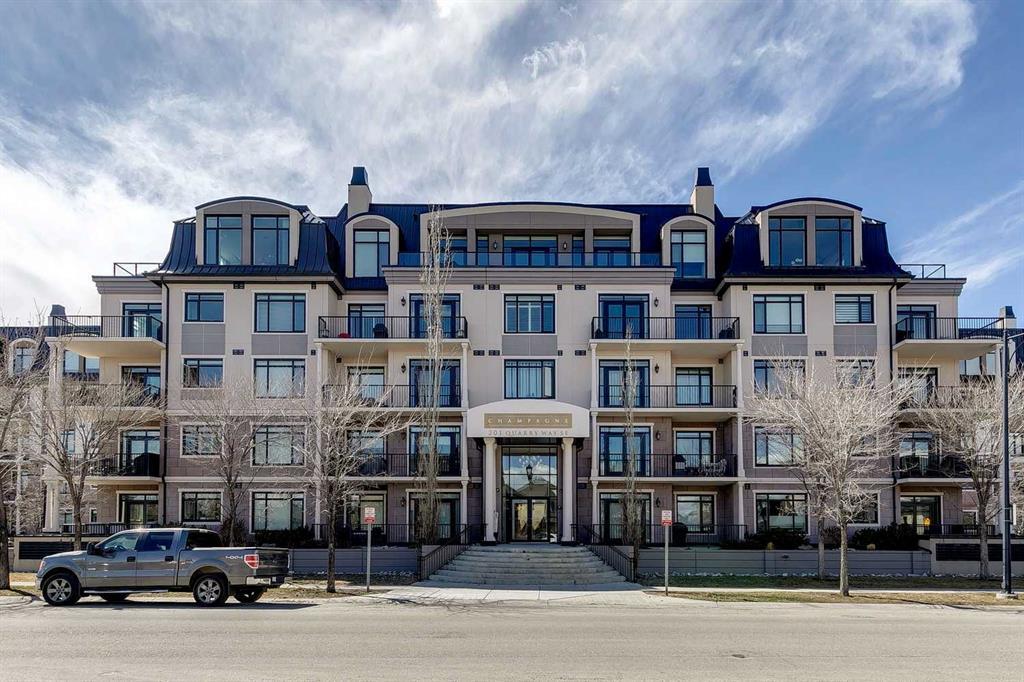106, 201 Quarry Way Se, Douglasdale/Glen in Calgary, AB
This is a Residential (High-Rise (5+)) with Heated Garage parking.
106, 201 Quarry Way Se, Douglasdale/Glen in Calgary
*** Still open to backup offers! Easy to view *** Welcome to LUXURY CONDO LIVING, backing onto kms of the BOW RIVER PATHWAYS, this GROUND LEVEL 1,600+ sqft single level unit is the one you have been looking for! Located in the CHAMPAGNE Condo Complex, you would expect nothing less than this, yet this is one of the largest units! Such an incredible layout, this unit offers 2 Bedrooms and 2 Ensuite Bathrooms, 10 ft ceilings throughout a very open concept, numerous large windows that allow the natural light to flow and show off the stunning hardwood and tile flooring. Gourmet Chef’s Kitchen is sure to please, with an oversized Island, great for preparation and daily function, then a necessity when entertaining or lounging nearby on the Deck! Full height cabinetry, large island, granite countertops, upgraded stainless steel appliances, lots of cupboard and countertop space, extra Built-ins, in fact!! Two Dining options, can be a Nook and a Dining Area with Electric Fireplace, or cozy up near the Fireplace on those Wintry days. Primary Bedroom is very spacious, with walk-in closet, of course, and a great 5-piece Ensuite with Double sinks, oversized shower, soaker tub. The 3-piece Ensuite adjoining the 2nd Bedroom offers an oversized shower. Large Sitting areas including a great Living Room with large windows, A/C throughout this complex, the Deck is showered with East sunlight in the morning, adorned with remote controlled Hunter Douglas Blinds! Due to hallways and the stairs down to the Parkade, only 1 wall has a neighboring wall. 2 Security doors to access this unit, from the elevators – great security feature! 2 underground titled parking spots, oversized titled storage locker, car wash, secure bike locker room. Perfect location close to Dining, Bars, shopping, YMCA and so much more!
$918,800
106, 201 Quarry Way Se, Calgary, Alberta
Essential Information
- MLS® #A2121402
- Price$918,800
- Price per Sqft569
- Bedrooms2
- Bathrooms2.00
- Full Baths2
- Square Footage1,614
- Acres0.00
- Year Built2016
- TypeResidential
- Sub-TypeApartment
- StyleHigh-Rise (5+)
- StatusPending
- Days on Market21
Amenities
- AmenitiesCar Wash, Elevator(s), Secured Parking, Storage, Visitor Parking
- Parking Spaces2
- ParkingHeated Garage, Parkade, Titled, Underground
- # of Garages2
Room Dimensions
- Dining Room11`9 x 11`0
- Kitchen15`0 x 11`7
- Living Room24`9 x 15`5
- Master Bedroom14`7 x 12`0
- Bedroom 212`6 x 10`7
Condo Information
- Fee1102
- Fee IncludesAmenities of HOA/Condo, Common Area Maintenance, Gas, Heat, Insurance, Maintenance Grounds, Parking, Professional Management, Reserve Fund Contributions, Sewer, Snow Removal, Trash, Water
Listing Details
- Listing OfficeRE/MAX Realty Professionals
Community Information
- Address106, 201 Quarry Way Se
- SubdivisionDouglasdale/Glen
- CityCalgary
- ProvinceCalgary
- Postal CodeT3C 5M5
Interior
- Interior FeaturesHigh Ceilings
- AppliancesDishwasher, Dryer, Gas Stove, Microwave, Range Hood, Refrigerator, Washer, Window Coverings
- HeatingForced Air, Natural Gas
- CoolingCentral Air
- FireplaceYes
- # of Fireplaces1
- FireplacesElectric
- # of Stories6
Exterior
- Exterior FeaturesBalcony
- RoofRubber
- ConstructionConcrete, Stucco, Metal Frame
- Lot Size Square Feet0.00
Additional Information
- Condo Fee$1,102
- Condo Fee Incl.Amenities of HOA/Condo, Common Area Maintenance, Gas, Heat, Insurance, Maintenance Grounds, Parking, Professional Management, Reserve Fund Contributions, Sewer, Snow Removal, Trash, Water
- ZoningDC






































