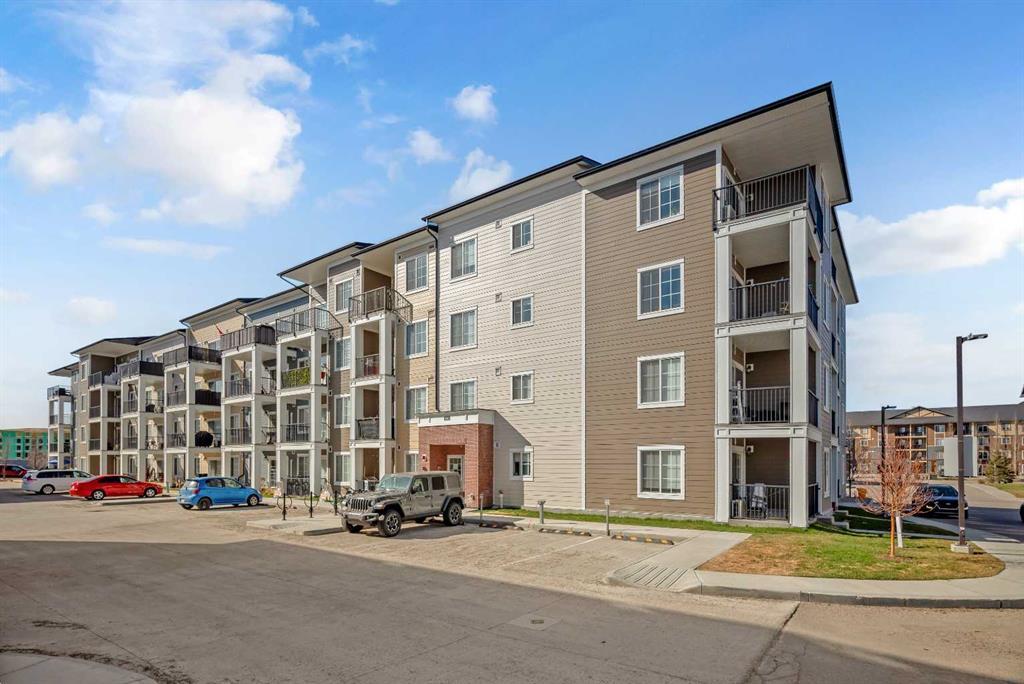8306, 151 Legacy Main Street Se, Legacy in Calgary, AB
This is a Residential (Apartment) with Off Street parking.
8306, 151 Legacy Main Street Se, Legacy in Calgary
Welcome to this beautifully UPGRADED apartment. The charming curb appeal will capture your heart at the first glance. As soon as you walk into the apartment, you are greeted with a very bright and open entryway with 9 feet ceilings. There is a well laid out Dining room adjacent to the living room and a stunning kitchen, which has a high end stainless steel appliances, upgraded cabinets to the ceiling, upgraded back splash, quartz counter tops through out. There is a primary bedroom with a walk-in closet and ensuite 4pc bath, there is another very decent size bedroom and a 4pc bath. There is a private BALCONY for you to enjoy fresh air and to hook up your summer BBQ to BBQ gas line to enjoy with friends and family. There is an in suite LAUNDRY, and underground over sized storage locker. There is a SECURED and HEATED UNDERGROUND PARKING for your cold snowy Calgary winters. Some of the upgrades are and not limited to: quartz counter tops in the kitchen and Washrooms, LVP Flooring, Stainless Steel Appliances, better quality carpets, soft close kitchen cabinets to the ceiling. The LOCATION of this apartment is absolutely fantastic, it's right across the DAY CARE, it's close to the kids park, close to schools, bus stops, walking distance to shopping complex, gas station, cafes and various restaurants. Only few minutes away from Macleod Trail, Stoney Trail, FISH CREEK PARK, Bow River and two big Golf Courses (Blue Devil Golf Club and McKenzie Meadows Golf Club).
$349,900
8306, 151 Legacy Main Street Se, Calgary, Alberta
Essential Information
- MLS® #A2121510
- Price$349,900
- Price per Sqft473
- Bedrooms2
- Bathrooms2.00
- Full Baths2
- Square Footage739
- Acres0.00
- Year Built2022
- TypeResidential
- Sub-TypeApartment
- StyleApartment
- StatusActive
- Days on Market17
Amenities
- AmenitiesElevator(s), Parking, Playground, Snow Removal, Storage, Trash, Visitor Parking
- Parking Spaces1
- ParkingOff Street, Parkade, Titled, Underground, Enclosed
Room Dimensions
- Dining Room11`11 x 5`9
- Kitchen11`6 x 12`2
- Living Room10`5 x 10`5
- Master Bedroom9`11 x 14`5
- Bedroom 28`6 x 11`7
Condo Information
- Fee342
- Fee IncludesCommon Area Maintenance, Gas, Heat, Insurance, Parking, Professional Management, Reserve Fund Contributions, Sewer, Snow Removal, Trash, Water
Listing Details
- Listing OfficeSkaiRise Realty
Community Information
Interior
- Interior FeaturesBidet, Closet Organizers, Double Vanity, High Ceilings, Kitchen Island, No Animal Home, No Smoking Home, Quartz Counters, Walk-In Closet(s)
- AppliancesDishwasher, Electric Stove, Microwave Hood Fan, Refrigerator, Washer/Dryer Stacked
- HeatingBaseboard
- CoolingNone
- # of Stories4
Exterior
- Exterior FeaturesBalcony, BBQ gas line, Lighting, Playground, Storage
- ConstructionBrick, Composite Siding, Concrete, Wood Frame
- Lot Size Square Feet0.00
Additional Information
- Condo Fee$342
- Condo Fee Incl.Common Area Maintenance, Gas, Heat, Insurance, Parking, Professional Management, Reserve Fund Contributions, Sewer, Snow Removal, Trash, Water
- ZoningM-X2
- HOA Fees36
- HOA Fees Freq.ANN






































