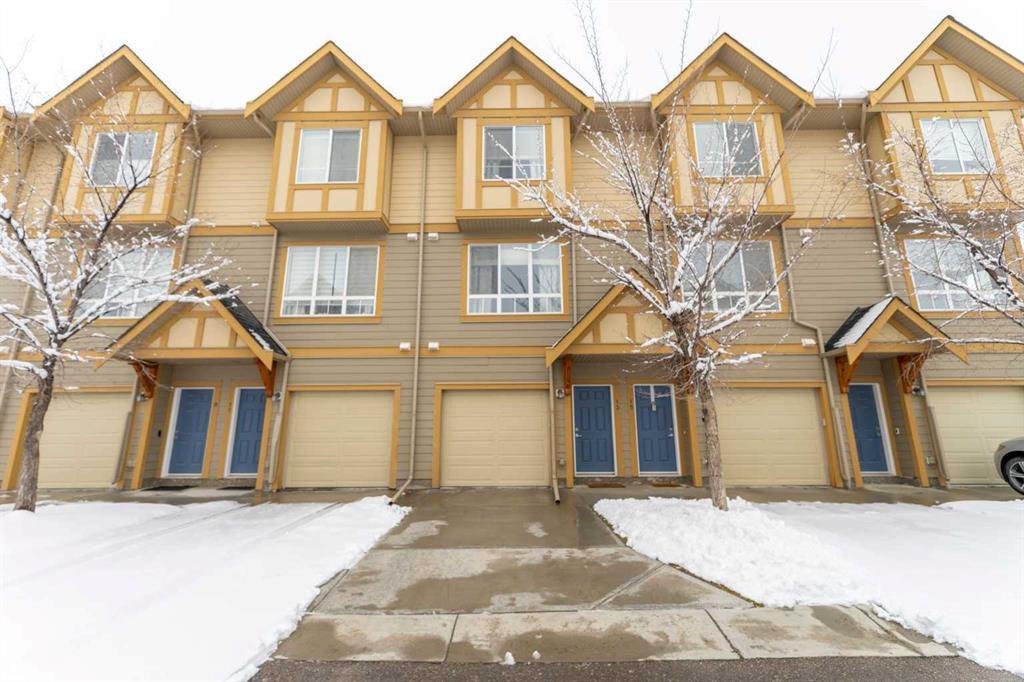13 Sherwood Lane Nw, Sherwood in Calgary, AB
This is a Residential (2 Storey) with a None basement and Double Garage Attached parking.
13 Sherwood Lane Nw, Sherwood in Calgary
*Open House Sat 13th 2-4pm* Stunning Designer Upgrades | Backs onto Tranquil Ravine Green Space | Unmatched Views | Balcony + Patio | Attached Tandem Garage! Step into luxury living with this impeccably maintained townhouse that backs onto a serene ravine green space. This residence showcases a harmonious blend of open-concept design and refined upgrades. Sunlight floods the interior through expansive windows, illuminating the chef-caliber kitchen, dining area, inviting living room, and a lavishly appointed master suite. Admire the contemporary Tudor architecture, highlighted by a northwest-facing balcony and patio overlooking the picturesque ravine. Effortless entertaining awaits with modern finishes throughout the open main level, upgraded vinyl plank flooring, a centre open kitchen, formal dining room accommodating large gatherings, and a living room with oversized sliding glass doors showcasing the ravine views. The upgraded chef's kitchen boasts stainless steel appliances, a gas stove, water line and ice dispenser fridge, elegant white quartz counters, a subway-tile backsplash, and contrasting cabinetry. Completing the main floor is a stylish powder room. Ascend the staircase to discover a spacious second level housing two large bedrooms, two baths, and convenient upper-floor laundry. The primary bedroom exudes sleekness with dual closets and an ensuite featuring an upgraded glass shower, quartz counters, a double vanity, and recessed lighting. The secondary bedroom offers double closets and a neighboring three-piece bath. Nestled in Calgary’s NW quadrant, this residence is close to Beacon Hill, Stoney Trail, numerous parks, bike trails, playgrounds, and schools. Experience comfort year-round with air conditioning for those warm summer days. Don't miss the chance to schedule your private viewing today!
$539,900
13 Sherwood Lane Nw, Calgary, Alberta
Essential Information
- MLS® #A2121589
- Price$539,900
- Price per Sqft396
- Bedrooms2
- Bathrooms3.00
- Full Baths2
- Half Baths1
- Square Footage1,364
- Acres0.02
- Year Built2015
- TypeResidential
- Sub-TypeRow/Townhouse
- Style2 Storey
- StatusActive
- Days on Market19
Amenities
- AmenitiesSnow Removal, Trash
- Parking Spaces3
- ParkingDouble Garage Attached
- # of Garages2
Room Dimensions
- Dining Room14`10 x 10`6
- Kitchen11`4 x 14`6
- Living Room14`10 x 12`0
- Master Bedroom12`5 x 14`8
- Bedroom 212`5 x 12`7
Condo Information
- Fee286
- Fee IncludesInsurance, Professional Management, Reserve Fund Contributions, Residential Manager, Snow Removal
Listing Details
- Listing OfficeRoyal LePage Benchmark
Community Information
Interior
- Interior FeaturesCloset Organizers, Double Vanity, Kitchen Island, No Smoking Home, Open Floorplan, Storage, Vinyl Windows, Walk-In Closet(s)
- AppliancesDishwasher, Garage Control(s), Gas Stove, Microwave, Range Hood, Refrigerator, Washer/Dryer, Window Coverings
- HeatingForced Air
- CoolingCentral Air
- BasementNone
Exterior
- Exterior FeaturesLighting, Private Yard, Storage
- Lot DescriptionBack Yard, Backs on to Park/Green Space, Environmental Reserve, Lawn, Low Maintenance Landscape, Landscaped, Street Lighting, Rectangular Lot, Views
- RoofAsphalt Shingle
- ConstructionVinyl Siding, Wood Frame
- FoundationPoured Concrete
- Lot Size Square Feet1023.00
- Listing Frontage4.72M 15`6"
Additional Information
- Condo Fee$286
- Condo Fee Incl.Insurance, Professional Management, Reserve Fund Contributions, Residential Manager, Snow Removal
- ZoningM-2



























