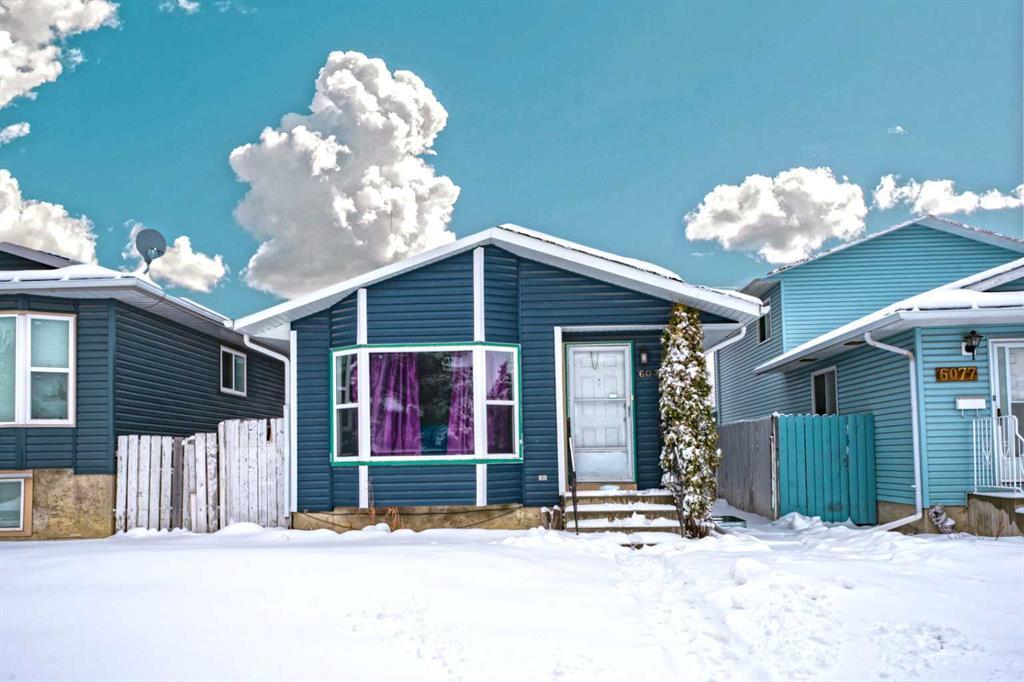6079 Martingrove Road Ne, Martindale in Calgary, AB
This is a Residential (4 Level Split) with an Exterior Entry, Finished, Full basement and None parking.
6079 Martingrove Road Ne, Martindale in Calgary
Discover the perfect blend of space, style, and potential in this 5-bedroom, 2-full washroom house nestled in the heart of Martindale. Boasting a recently updated top floor featuring brand new flooring, a modern kitchen, and energy-efficient windows, this home offers over 1600 sqft of comfortable living space. The lower level includes a separate illegal suite with its own kitchen and laundry facilities, presenting an excellent opportunity for additional rental income or a separate living arrangement. With a little renovation, the lower level could easily be transformed into another suite, maximizing the property's versatility. Recent upgrades include a new roof and siding installed in 2019, ensuring durability and peace of mind for years to come. Whether you're looking to rent out the entire house, live upstairs and rent downstairs, or explore other possibilities, the unlimited potential of this property makes it a standout opportunity in Martindale. Don't miss your chance to own this versatile and well-maintained home. Contact your favorite realtor today to schedule a showing and unlock the possibilities of this exceptional property.
$599,000
6079 Martingrove Road Ne, Calgary, Alberta
Essential Information
- MLS® #A2121802
- Price$599,000
- Price per Sqft373
- Bedrooms5
- Bathrooms2.00
- Full Baths2
- Square Footage1,604
- Acres0.07
- Year Built1984
- TypeResidential
- Sub-TypeDetached
- Style4 Level Split
- StatusActive
- Days on Market20
Amenities
- Parking Spaces3
- ParkingNone
- # of Garages3
Room Dimensions
- Dining Room10`4 x 9`3
- Family Room19`0 x 16`4
- Kitchen10`9 x 7`11
- Master Bedroom10`3 x 12`3
- Bedroom 28`6 x 9`11
- Bedroom 310`3 x 8`11
- Bedroom 49`5 x 11`5
Additional Information
- ZoningR-C2
Community Information
- Address6079 Martingrove Road Ne
- SubdivisionMartindale
- CityCalgary
- ProvinceCalgary
- Postal CodeT3J2S8
Interior
- Interior FeaturesNo Animal Home, No Smoking Home, Quartz Counters, Separate Entrance
- AppliancesBuilt-In Range, Dishwasher, Electric Stove, Range Hood, Refrigerator, Washer/Dryer
- HeatingCentral
- CoolingNone
- Has BasementYes
- BasementExterior Entry, Finished, Full
- FireplaceYes
- # of Fireplaces1
- FireplacesElectric
Exterior
- Exterior FeaturesPlayground, Private Entrance, Storage
- Lot DescriptionBack Lane, Back Yard, Low Maintenance Landscape, Rectangular Lot
- RoofAsphalt Shingle
- ConstructionVinyl Siding
- FoundationPoured Concrete
- Lot Size Square Feet2884.00
- Listing Frontage8.80M 28`10"
Listing Details
- Listing OfficeTown Residential





































