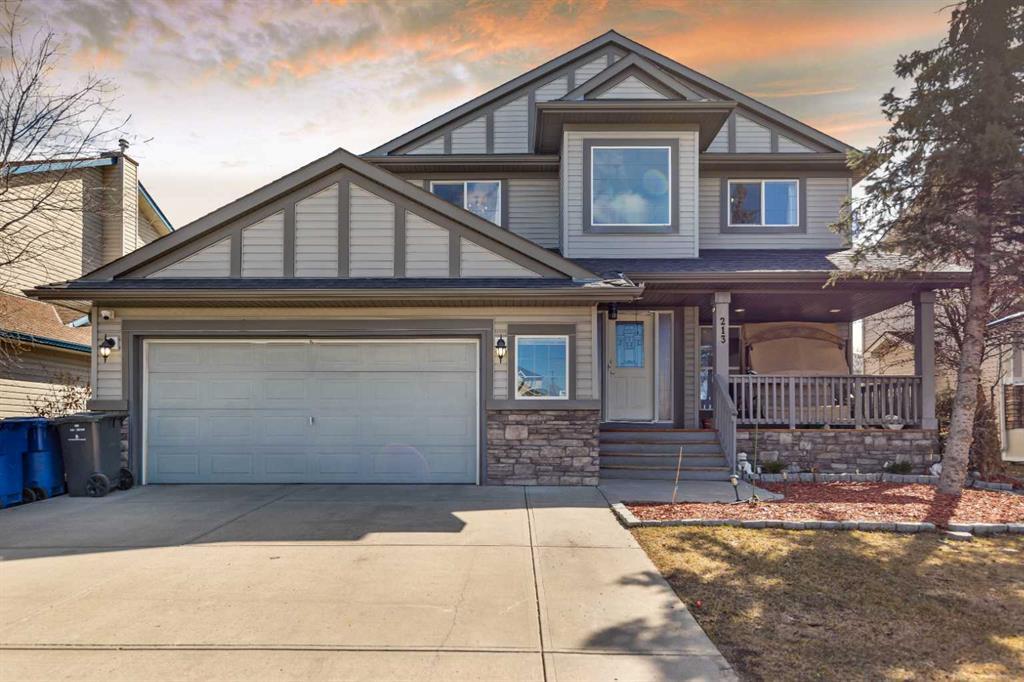213 West Creek Drive, West Creek in Chestermere, AB
This is a Residential (2 Storey) with a Finished, Full basement and Double Garage Attached parking.
213 West Creek Drive, West Creek in Chestermere
Beautiful well kept two storey 2032sqft former show home! With countless upgrades, granite counter tops, tigerwood hardwood floors, the main floor has a living room, family room and a large kitchen with a breakfast nook, upper floor has three good size bedrooms including big master bedroom with ensuite. The oversized double garage with infloor slab heating, insulation, and drywall. This fully air-conditioned house has a front verandah with a garden swing and treed backyard made even better with a two-tiered deck, gazebo, and hot tub. All these features and its proximity to amenities school, park, shopping, let’s not forget about the fully finished basement, complete with an additional bedroom, family room with a fireplace, a built-in fish tank, and a spectacular three-piece bath.
$759,900
213 West Creek Drive, Chestermere, Alberta
Essential Information
- MLS® #A2121896
- Price$759,900
- Price per Sqft374
- Bedrooms4
- Bathrooms4.00
- Full Baths3
- Half Baths1
- Square Footage2,032
- Acres0.14
- Year Built2002
- TypeResidential
- Sub-TypeDetached
- Style2 Storey
- StatusActive
- Days on Market23
Amenities
- Parking Spaces4
- ParkingDouble Garage Attached, Heated Garage, See Remarks
- # of Garages479
Room Dimensions
- Family Room16`2 x 12`1
- Kitchen16`4 x 10`8
- Living Room15`9 x 117`6
- Master Bedroom16`8 x 11`9
- Bedroom 213`0 x 12`7
- Bedroom 311`6 x 11`3
- Bedroom 411`1 x 11`0
Additional Information
- ZoningR-1
Community Information
- Address213 West Creek Drive
- SubdivisionWest Creek
- CityChestermere
- ProvinceChestermere
- Postal CodeT1X 1K7
Interior
- Interior FeaturesSee Remarks, Bar, Solar Tube(s)
- AppliancesCentral Air Conditioner, Dishwasher, Gas Stove, Refrigerator, Washer/Dryer, Window Coverings
- HeatingFireplace(s), Forced Air
- CoolingCentral Air
- Has BasementYes
- BasementFinished, Full
- FireplaceYes
- # of Fireplaces2
- FireplacesGas, Three-Sided
Exterior
- Exterior FeaturesOther
- Lot DescriptionIrregular Lot
- RoofAsphalt Shingle
- ConstructionWood Frame
- FoundationPoured Concrete
- Lot Size Square Feet6027.00
- Listing Frontage18.05M 59`3"
Listing Details
- Listing OfficeRE/MAX Real Estate (Central)





































