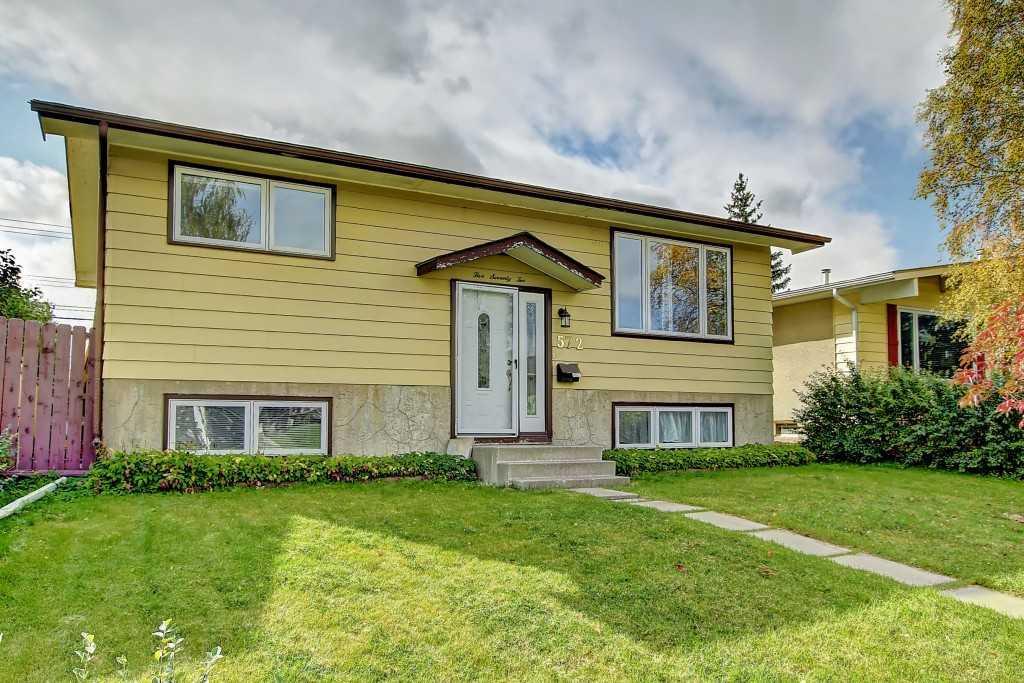572 Penworth Way Se, Penbrooke Meadows in Calgary, AB
This is a Residential (Bi-Level) with a Finished, Full basement and Covered parking.
572 Penworth Way Se, Penbrooke Meadows in Calgary
Your future home is now ready. The main floor has an abundance of natural light with an open concept floor plan . The white kitchen is equipped with all the appliances. The chef in the family will love all the storage and counter space. There are three spacious bedrooms on the main floor plus a 5 piece bathroom . Oversized windows in the living room provide lots of light. The lower level consists of a utility room, laundry area , 3 piece bath and large 4th bedroom. Get ready to garden! The backyard is a gardener’s dream Fully fenced, the yard provides lots of space for the kids to play. Large covered deck is a relaxing, private outdoor gathering space. Now the with new roof and windows this great home is still under $600k making it a good valued purchase . The location is within walking distance to elementary schools, walking paths, outdoor pool and has access to all parts for the city via Deerfoot and Glenmore Trail.
$579,000
572 Penworth Way Se, Calgary, Alberta
Essential Information
- MLS® #A2121913
- Price$579,000
- Price per Sqft598
- Bedrooms4
- Bathrooms2.00
- Full Baths2
- Square Footage968
- Acres0.10
- Year Built1973
- TypeResidential
- Sub-TypeDetached
- StyleBi-Level
- StatusActive
- Days on Market14
Amenities
- Parking Spaces2
- ParkingCovered, Parking Pad
- # of Garages2
Room Dimensions
- Dining Room8`9 x 10`0
- Family Room12`5 x 13`8
- Kitchen10`2 x 10`0
- Master Bedroom11`10 x 11`8
- Bedroom 210`10 x 12`0
- Bedroom 310`0 x 8`11
- Bedroom 411`0 x 8`11
Additional Information
- ZoningR-C1
Community Information
- Address572 Penworth Way Se
- SubdivisionPenbrooke Meadows
- CityCalgary
- ProvinceCalgary
- Postal Codet2a4g3
Interior
- Interior FeaturesNo Animal Home, No Smoking Home
- AppliancesWasher/Dryer, Electric Cooktop
- HeatingForced Air, Natural Gas
- CoolingNone
- Has BasementYes
- BasementFinished, Full
Exterior
- Exterior FeaturesPrivate Yard
- Lot DescriptionBack Lane, Back Yard, City Lot, Few Trees, Front Yard, Lawn, Garden, Low Maintenance Landscape
- RoofAsphalt Shingle
- ConstructionVinyl Siding, Wood Frame
- FoundationPoured Concrete
- Lot Size Square Feet4402.00
- Listing Frontage13.41M 44`0"
Listing Details
- Listing OfficeCIR Realty






























