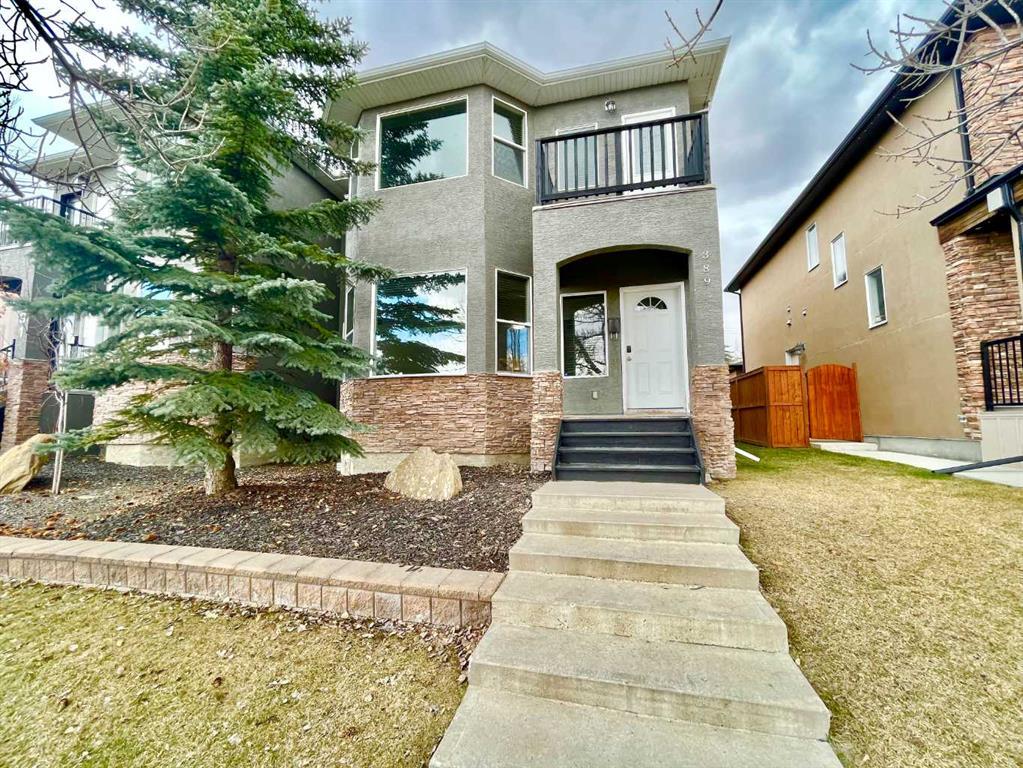BE THE FIRST TO KNOW! Receive alerts of new property listings by email / Save as a favourite listing. >>> Register
389 Northmount Drive Nw, Highwood in Calgary, AB
This is a Residential (2 Storey, Side by Side) with a Full, Unfinished basement and Double Garage Detached parking.
389 Northmount Drive Nw, Highwood in Calgary
Excellent Location, great investment property. 1900 sq ft 2 storey house with double detached garage, renovated with new kitchen, flooring & paint. Main floor is open concept, big living room, office den, kitchen, dining, family room and 2 pc bath. Upper floor has huge master bedroom with 5 pcs en-suite bathroom and a balcony, 2 other good size bedrooms and a 4 pcs bathroom. Few minutes to SAIT, UofC, Downtown, Foothills Hospital, Grocery Stores and Shopping Complex. Close to schools, shopping, parks and public transport.
$649,900
389 Northmount Drive Nw, Calgary, Alberta
Essential Information
- MLS® #A2121991
- Price$649,900
- Price per Sqft342
- Bedrooms3
- Bathrooms3.00
- Full Baths2
- Half Baths1
- Square Footage1,900
- Acres0.07
- Year Built2006
- TypeResidential
- Sub-TypeSemi Detached
- Style2 Storey, Side by Side
- StatusActive
- Days on Market18
Amenities
- Parking Spaces2
- ParkingDouble Garage Detached
- # of Garages2
Room Dimensions
- Den8`10 x 5`9
- Living Room14`5 x 9`6
- Master Bedroom20`0 x 16`1
- Bedroom 210`2 x 11`2
- Bedroom 39`10 x 11`6
Additional Information
- ZoningR-C2
Community Information
Interior
- Interior FeaturesBreakfast Bar
- AppliancesDishwasher, Dryer, Electric Stove, Microwave Hood Fan, Refrigerator, Washer
- HeatingForced Air
- CoolingNone
- Has BasementYes
- BasementFull, Unfinished
- FireplaceYes
- # of Fireplaces1
- FireplacesFamily Room, Gas
Exterior
- Exterior FeaturesOther
- Lot DescriptionBack Lane, Back Yard
- RoofAsphalt Shingle
- ConstructionMixed
- FoundationPoured Concrete
- Lot Size Square Feet3250.00
- Listing Frontage9.88M 32`5"
Listing Details
- Listing OfficeURBAN-REALTY.ca
Data is supplied by Pillar 9™ MLS® System. Pillar 9™ is the owner of the copyright in its MLS® System. Data is deemed reliable but is not guaranteed accurate by Pillar 9™. The trademarks MLS®, Multiple Listing Service® and the associated logos are owned by The Canadian Real Estate Association (CREA) and identify the quality of services provided by real estate professionals who are members of CREA. Used under license.



























