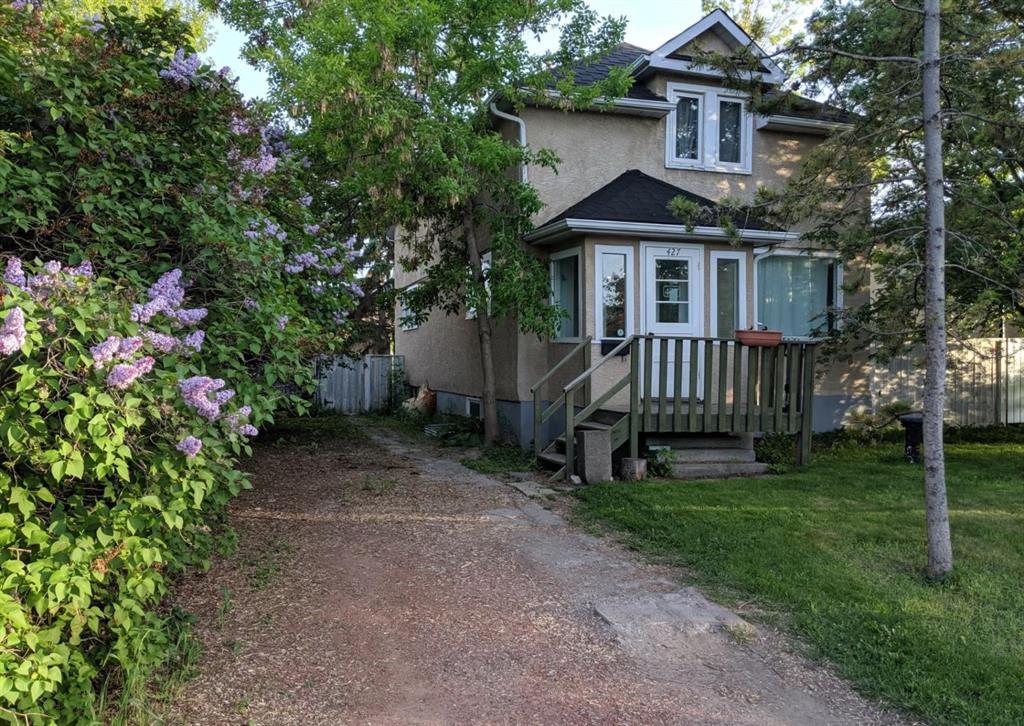427 53 Avenue Sw, Windsor Park in Calgary, AB
This is a Residential (2 Storey) with a Full, Partially Finished basement and Alley Access parking.
427 53 Avenue Sw, Windsor Park in Calgary
If you’re looking for charm and character and investment flexibility, then look no further! This 2-storey Inner city home in the established neighbourhood of Windsor Park has exactly what you’re looking for. Situated on a HUGE 50'x120' lot with almost 1400 sqft of living space above grade with substantially finished basement for additional living space or suite potential, a front parking pad, as well as an oversized double garage with a 100amp sub-panel and a workshop! The property is already zoned RC-2 and offers amazing potential for future development and re-zoning! For now, though, you’ll have this massive, south facing yard with privacy and space between the neighbours! You’ll love the updates throughout the home, including, gorgeous cabinets, Laminate & vinyl flooring, new lighting, Skylights, stainless steel appliances, and so much more. This open concept main floor plan is perfect for entertaining and hosting family gatherings. A quaint breakfast bar with seating for two, is great for the on the go professional or sit in the adjoining spacious dining area. Our favorite part of this space however… is how bright it is from all the sunshine beaming in! The second level has 3 bedrooms including the primary suite, which features a walk-in closet, custom built-in shelving, and a 3-piece ensuite, creature comforts like this are rare in a home of this vintage! Completing this bright upper level is a 4-piece bathroom, and of course more sunlight! Head downstairs to this partially finished lower level that brings loads of possibilities, primarily an illegal suite that’s roughed in with its own laundry, it is pre-existing, and the bedroom has an updated legal window and just needs someone to put a little love into it! If you don’t want a suite and need the space, the hard parts are all done! This location is second to none, with quick access to downtown, Britannia shopping district featuring Native Tongues, Gruman's Deli & Lina's Italian Market. Elbow River and Sandy Beach Access is also steps away, not to mention transit and Chinook Center! We’re happy to accommodate your showing requests, it’s an exciting opportunity. Seize it.
$849,900
427 53 Avenue Sw, Calgary, Alberta
Essential Information
- MLS® #A2122053
- Price$849,900
- Price per Sqft617
- Bedrooms4
- Bathrooms3.00
- Full Baths3
- Square Footage1,377
- Acres0.14
- Year Built1935
- TypeResidential
- Sub-TypeDetached
- Style2 Storey
- StatusActive
- Days on Market19
Amenities
- Parking Spaces4
- ParkingAlley Access, Double Garage Detached, Driveway, Front Drive, Garage Faces Rear, Oversized, Parking Pad
- # of Garages2
Room Dimensions
- Den9`10 x 8`10
- Family Room13`2 x 11`10
- Kitchen8`5 x 8`0
- Living Room12`5 x 9`8
- Master Bedroom13`10 x 11`7
- Bedroom 213`2 x 9`7
- Bedroom 312`4 x 9`7
- Bedroom 413`2 x 8`8
Additional Information
- ZoningR-C2
Community Information
- Address427 53 Avenue Sw
- SubdivisionWindsor Park
- CityCalgary
- ProvinceCalgary
- Postal CodeT2V 0B8
Interior
- Interior FeaturesBreakfast Bar, Built-in Features, Closet Organizers, Open Floorplan, Storage, Walk-In Closet(s)
- AppliancesDishwasher, Dryer, Electric Stove, Range Hood, Refrigerator, Washer
- HeatingForced Air
- CoolingNone
- Has BasementYes
- BasementFull, Partially Finished
Exterior
- Exterior FeaturesPrivate Yard
- Lot DescriptionBack Lane, Back Yard, Front Yard, Private, Rectangular Lot
- RoofAsphalt Shingle
- ConstructionWood Frame
- FoundationPoured Concrete
- Lot Size Square Feet5995.00
- Listing Frontage15.24M 50`0"
Listing Details
- Listing OfficeRE/MAX Landan Real Estate















































