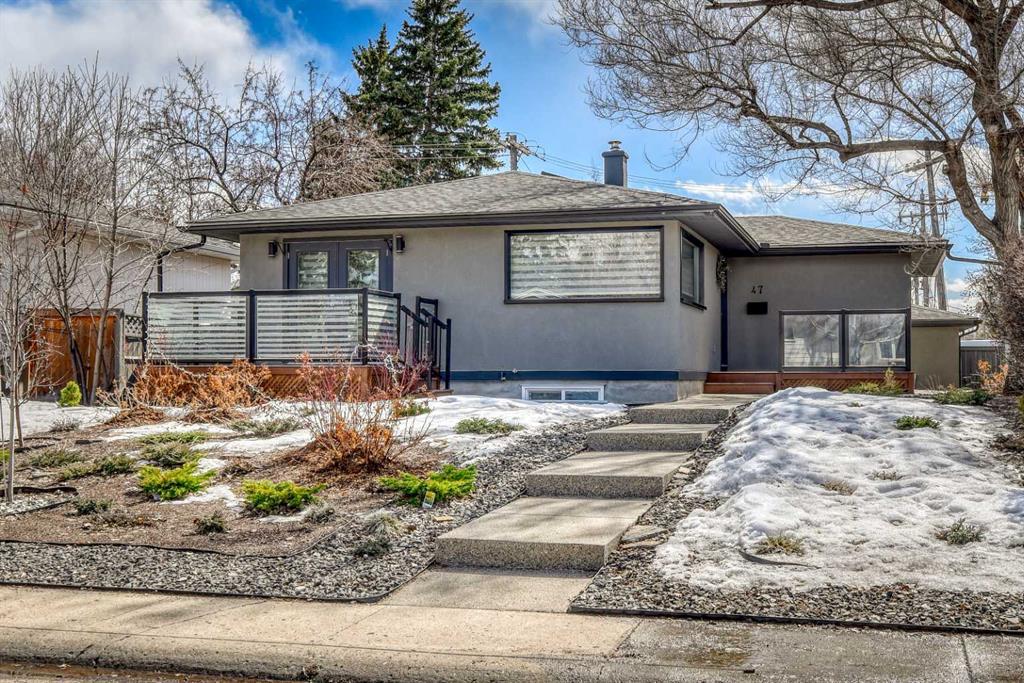47 Haddock Road Sw, Haysboro in Calgary, AB
This is a Residential (Bungalow) with a Finished, Full basement and Oversized parking.
47 Haddock Road Sw, Haysboro in Calgary
Welcome to this charming Bungalow with 4 bedrooms and 3 full bathrooms, fully redesigned and renovated inside & out in 2018. The living room, dining room and kitchen feature large windows and additional skylights that let in ample natural light. Enjoy the linear electric fireplace in the open concept main floor. Quartz countertops, center island and the 60" wide fridge/freezer combo create a dream kitchen. The dining area features built-ins and French doors allowing access to the front deck. A handy mudroom includes a large closet & benches with access to the back yard, deck and oversized single detached garage. A spacious bedroom, 4 piece bathroom and the primary bedroom with 4 piece ensuite completes the main floor. The fully finished basement with large windows has a wet bar, 3 piece bathroom, 2 bedrooms and a spacious rec. room. Recent upgrades include electrical & plumbing to the interior and exterior including 3 decks. Drought resistant plants reside in the low maintenance garden. The home is conveniently located close to the Glenmore Reservoir, Rockyview Hospital, schools, shopping and bike paths. Schedule your showing to view this incredible home in one of Calgary's most desirable neighborhoods.
$775,000
47 Haddock Road Sw, Calgary, Alberta
Essential Information
- MLS® #A2122067
- Price$775,000
- Price per Sqft675
- Bedrooms4
- Bathrooms3.00
- Full Baths3
- Square Footage1,148
- Acres0.11
- Year Built1958
- TypeResidential
- Sub-TypeDetached
- StyleBungalow
- StatusActive
- Days on Market19
Amenities
- Parking Spaces1
- ParkingOversized, Single Garage Detached
- # of Garages1
Room Dimensions
- Dining Room10`6 x 7`6
- Kitchen11`8 x 10`6
- Living Room16`8 x 12`10
- Master Bedroom14`6 x 11`2
- Bedroom 210`9 x 10`7
- Bedroom 312`2 x 11`0
- Bedroom 410`3 x 7`10
Additional Information
- ZoningR-C1
Community Information
Interior
- Interior FeaturesKitchen Island
- AppliancesDishwasher, Garage Control(s), Gas Stove, Microwave Hood Fan, Refrigerator, Washer/Dryer, Window Coverings
- HeatingForced Air, Natural Gas
- CoolingNone
- Has BasementYes
- BasementFinished, Full
- FireplaceYes
- # of Fireplaces2
- FireplacesElectric, Living Room, Recreation Room
Exterior
- Exterior FeaturesOther
- Lot DescriptionBack Lane, Back Yard, Front Yard, Low Maintenance Landscape, Rectangular Lot
- RoofAsphalt Shingle
- ConstructionWood Frame
- FoundationPoured Concrete
- Lot Size Square Feet4994.00
- Listing Frontage15.24M 50`0"
Listing Details
- Listing OfficeMaxWell Capital Realty



































