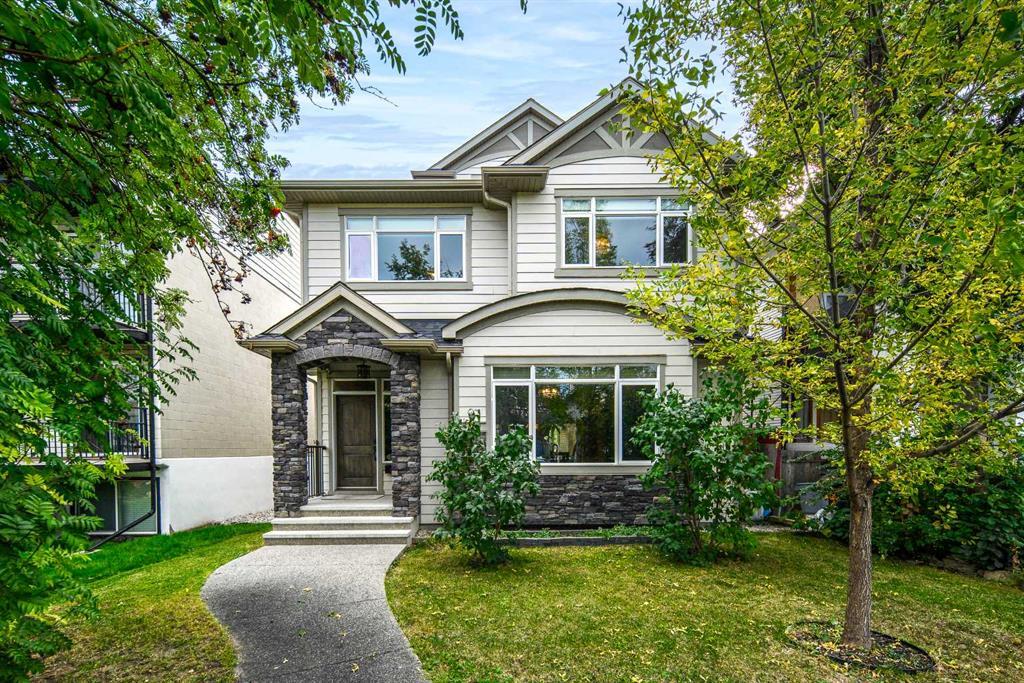2116 15 Street Sw, Bankview in Calgary, AB
This is a Residential (3 Storey) with a Full, Unfinished basement and Double Garage Detached parking.
2116 15 Street Sw, Bankview in Calgary
Open house on Saturday, April 27, 1-3 pm. Welcome to this exquisite home, situated in one of Calgary's most desirable inner-city locations. This home is truly breathtaking. Embracing an expansive open concept, it offers a generous living space of approximately 3,300 square feet, complemented by 9-foot ceilings. From the moment you step inside, you are greeted by the luxury hardwood flooring that gracefully flows throughout the main level. The stylish kitchen is adorned with a central island, contemporary cabinetry, and stainless-steel appliances. Adjacent to the kitchen lies the formal dining area and living room, complete with an inviting fireplace and large windows that flood the space with an abundance of natural light. Additionally, a mudroom on the main level features a generously sized closet and ample shelving, catering to your organizational needs. As you ascend to the second storey, you will discover a generously sized master bedroom, two well-appointed bedrooms and a 4-piece bathroom. The master bedroom offers a walk-in closet and an alluring 6-piece ensuite with in-floor heating, double large sinks, luxurious jacuzzi tub, and sauna that adds a touch of luxury to your everyday life. The separate laundry room adds functionality and convenience to this level. The third storey unveils a spacious bonus room with access to a balcony, further expanding the living space and offering a sizable entertainment area. Once again, hardwood flooring graces this level. The full unfinished basement, also equipped with in-floor heating, presents a blank canvas awaiting your personal touch. This house features numerous upgrades, including a sound system, supersize built-in fish tank, dual furnaces, and high-end window coverings. The beautiful backyard is an ideal space for gathering with family and friends. This property boasts an incredible downtown view and a fantastic location, minutes away from downtown, 17th Ave, and all other amenities. Close to Western Canada High School. Book your private showing today!
$1,199,000
2116 15 Street Sw, Calgary, Alberta
Essential Information
- MLS® #A2122131
- Price$1,199,000
- Price per Sqft367
- Bedrooms3
- Bathrooms3.00
- Full Baths2
- Half Baths1
- Square Footage3,269
- Acres0.10
- Year Built2013
- TypeResidential
- Sub-TypeDetached
- Style3 Storey
- StatusActive
- Days on Market19
Amenities
- Parking Spaces2
- ParkingDouble Garage Detached
- # of Garages2
Room Dimensions
- Dining Room19`2 x 15`11
- Kitchen16`4 x 13`4
- Living Room23`3 x 18`11
- Master Bedroom20`6 x 14`11
- Bedroom 215`5 x 13`2
- Bedroom 315`2 x 12`6
Additional Information
- ZoningR-C2
Community Information
Interior
- Interior FeaturesCentral Vacuum, Jetted Tub, Kitchen Island, Open Floorplan, Pantry, Sauna, Skylight(s), Vaulted Ceiling(s), Walk-In Closet(s)
- AppliancesDishwasher, Dryer, Range Hood, Refrigerator, Stove(s), Washer, Window Coverings
- HeatingForced Air
- CoolingNone
- Has BasementYes
- BasementFull, Unfinished
- FireplaceYes
- # of Fireplaces1
- FireplacesGas
Exterior
- Exterior FeaturesGarden
- Lot DescriptionBack Lane, Rectangular Lot
- RoofAsphalt Shingle
- ConstructionStone, Vinyl Siding, Wood Frame
- FoundationPoured Concrete
- Lot Size Square Feet4434.00
- Listing Frontage11.54M 37`10"
Listing Details
- Listing OfficeGrand Realty













































