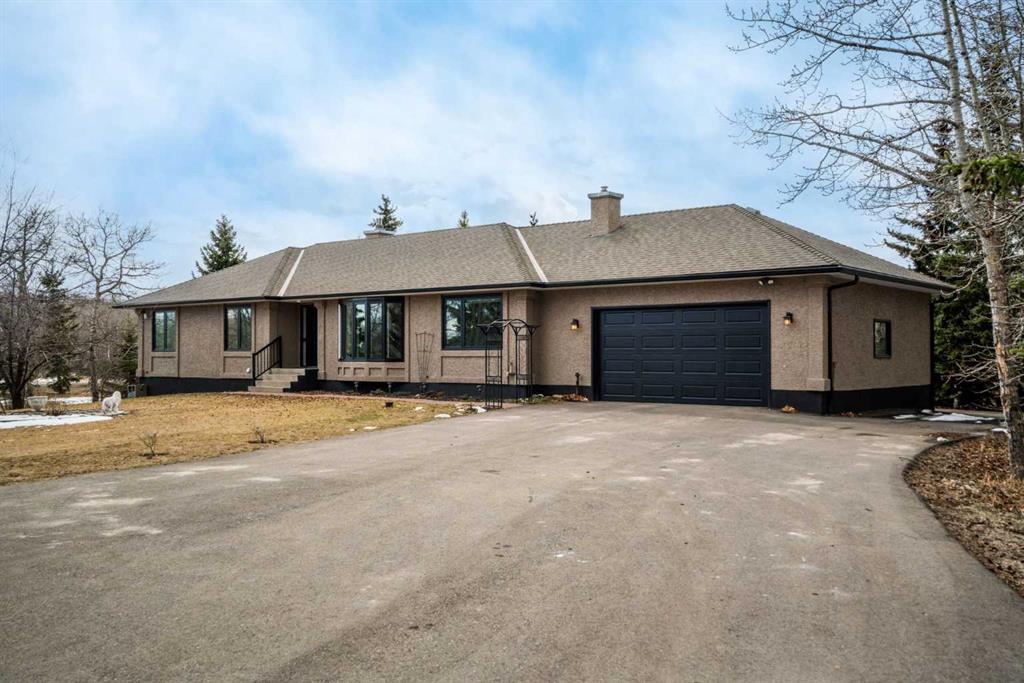260011 Range Road 25, Bearspaw_Calg in Rural Rocky View County, AB
This is a Residential (Acreage with Residence, Bungalow) with a Finished, Full, Walk-Out basement and Double Garage Attached parking.
260011 Range Road 25, Bearspaw_Calg in Rural Rocky View County
Presenting unbeatable value & move-in ready in the sought after community of Bearspaw! This represents an extraordinary chance to reside on a mature two-acre property boasting a fully renovated walk-out bungalow just 5 minutes from Calgary city limits. Ensconced in privacy, this property features a fully paved driveway, mature trees, a pond perfect for skating & winter hockey, a spacious deck, retaining wall, and raised garden beds. As you step indoors, prepare to be enchanted by the caliber of this meticulously crafted ~$400,000 renovation. Notable highlights include heated floors throughout the entire main level, maple solid core doors and baseboards, triple-paned windows, and a chic kitchen adorned with quartz countertops, maple shaker cabinets, a generously-sized walk-in pantry and wide plank oak hardwood floors. The entrance greets you with vaulted ceilings and an exquisite dining area, ideal for hosting gatherings. The living room boasts a wall of custom-built cabinetry, floating oak shelves, and a gas fireplace, offering an inviting space to unwind with loved ones. Flowing seamlessly from the living room is a large deck, offering picturesque views of the fully fenced yard. The new kitchen, overlooking the backyard, features a sizable island with additional seating, ample counter and storage space, and high-end appliances including a 36' gas dual fuel oven and range, complemented by an exceptional butler’s pantry. Adjacent to the kitchen, the office enjoys abundant natural light and scenic views of the front yard. The main floor is completed by the primary and secondary bedrooms, providing convenient one-level living. The primary bedroom boasts a walk-in closet and a custom ensuite with heated floors, a soaker tub, walk-in shower, and double sinks. The second bedroom features double closets and is adjacent to the main bathroom with double sinks and a custom tiled shower. The basement is ingeniously designed, featuring a gym area separate from the rest of the living space, which comprises a living room, kitchenette, full bathroom, additional washer and dryer, and two large bedrooms. With polished concrete floors and the same level of style and quality as the main floor, the basement offers versatility and comfort. Every aspect of the home has been updated, including the roof, boiler, furnace, electrical system with 200 amp service and a sub-panel, air conditioner servicing all levels, doors, triple-paned windows, new weeping tile, and sump pump. Additionally, new fiber optics have been installed for a secure internet connection. Truly move-in ready, this home offers a like-new experience on a mature lot, just minutes from the city yet feels miles away. A mere 25-minute drive from the city center and only 5 minutes from essential amenities, public and private schools, an quick access to the mountains. Truly a rare find!
$1,399,800
260011 Range Road 25, Rural Rocky View County, Alberta
Essential Information
- MLS® #A2122163
- Price$1,399,800
- Price per Sqft733
- Bedrooms4
- Bathrooms3.00
- Full Baths3
- Square Footage1,910
- Acres2.01
- Year Built1989
- TypeResidential
- Sub-TypeDetached
- StyleAcreage with Residence, Bungalow
- StatusActive
- Days on Market18
Amenities
- Parking Spaces4
- ParkingDouble Garage Attached, Parking Pad, Secured, Asphalt, Paved
- # of Garages2
- WaterfrontPond
Room Dimensions
- Dining Room13`8 x 17`10
- Kitchen19`11 x 14`1
- Living Room17`8 x 19`0
- Master Bedroom14`0 x 13`2
- Bedroom 210`10 x 13`5
- Bedroom 310`4 x 14`8
- Bedroom 413`3 x 13`2
Additional Information
- ZoningR-CRD
Community Information
- Address260011 Range Road 25
- SubdivisionBearspaw_Calg
- CityRural Rocky View County
- ProvinceRocky View County
- Postal CodeT3R1C2
Interior
- Interior FeaturesBuilt-in Features, Closet Organizers, Double Vanity, Kitchen Island, Open Floorplan, Vaulted Ceiling(s), Walk-In Closet(s)
- AppliancesCentral Air Conditioner, Dishwasher, Dryer, Oven, Refrigerator, Washer, Washer/Dryer, Window Coverings, Built-In Refrigerator, Gas Range
- HeatingBoiler, Forced Air, Natural Gas
- CoolingCentral Air
- Has BasementYes
- BasementFinished, Full, Walk-Out
- FireplaceYes
- # of Fireplaces1
- FireplacesGas, Living Room, Mantle, See Remarks
Exterior
- Exterior FeaturesBBQ gas line, Private Yard, Garden
- Lot DescriptionBack Yard, Front Yard, Lawn, Landscaped, Many Trees, Private, Garden, Paved
- RoofAsphalt Shingle
- ConstructionStucco
- FoundationPoured Concrete
- Lot Size Square Feet87555.00
- Listing Frontage74.83M 245`6"
Listing Details
- Listing OfficeReal Estate Professionals Inc.


















































