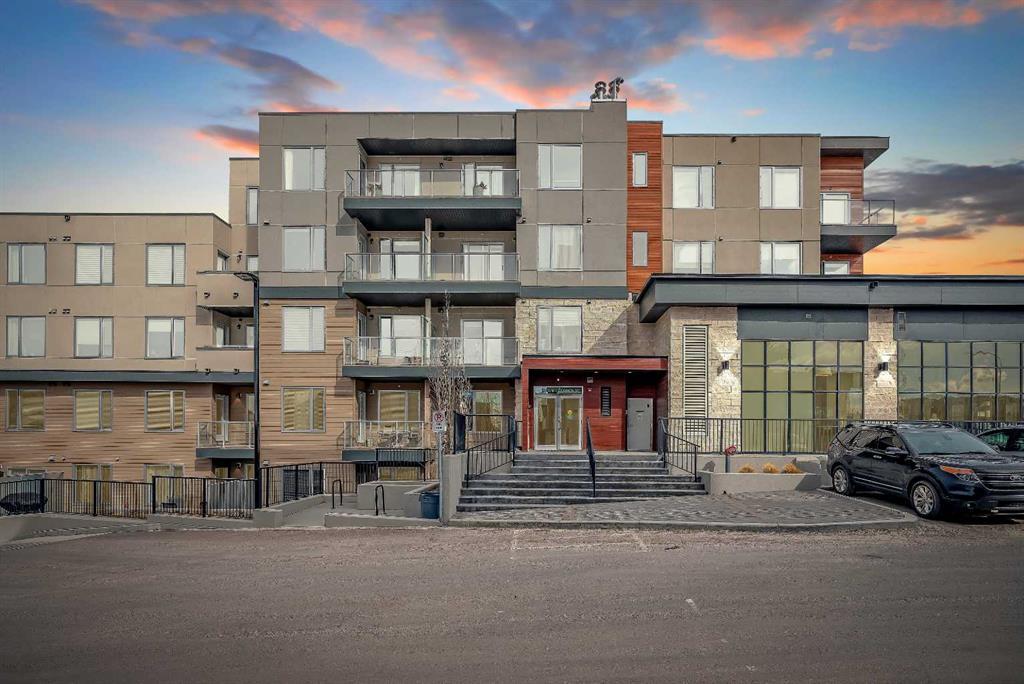208, 30 Shawnee Common Sw, Shawnee Slopes in Calgary, AB
This is a Residential (Low-Rise(1-4)) with Underground parking.
208, 30 Shawnee Common Sw, Shawnee Slopes in Calgary
"Prime Location"! Welcome to this spacious 2-bedroom, 2-bathroom condo apartment boasting nearly 800 sq ft of living space and is nestled in the sought-after Fish Creek Exchange in Shawnee Slopes SW. This is a well maintained & move-in ready unit with tons of upgrades. Conveniently located within walking distance to the LRT and Fish Creek Park, this modern condo offers a totally upgraded kitchen with an open concept layout to the dining room and living room. The building features include convenient titled underground parking for one vehicle, titled underground storage, in-suite full-size washer and dryer, two indoor bike storage lockers, and a pet-friendly policy for both cats and dogs. This unit #208 is conveniently accessible with a front ramp and stairs and is conveniently located on the same floor as the entrance and elevator. The master bedroom boasts a spacious walk-through closet and ensuite 3-piece bathroom with a full shower. The modern kitchen has upgraded stainless steel kitchen appliances, beautiful kitchen cabinets with soft-close doors, quartz countertops, undermount sink, and a kitchen island. This is an ideal home or investment opportunity and close to all amenities, don't miss out on this incredible opportunity.
$378,888
208, 30 Shawnee Common Sw, Calgary, Alberta
Essential Information
- MLS® #A2122271
- Price$378,888
- Price per Sqft474
- Bedrooms2
- Bathrooms2.00
- Full Baths2
- Square Footage800
- Acres0.00
- Year Built2019
- TypeResidential
- Sub-TypeApartment
- StyleLow-Rise(1-4)
- StatusActive
- Days on Market18
Amenities
- AmenitiesElevator(s)
- Parking Spaces1
- ParkingUnderground
Room Dimensions
- Kitchen10`11 x 14`3
- Living Room15`4 x 12`2
- Master Bedroom10`7 x 10`6
- Bedroom 212`8 x 9`1
Condo Information
- Fee545
- Fee IncludesCommon Area Maintenance, Heat, Insurance, Professional Management, Reserve Fund Contributions, Sewer, Snow Removal, Trash, Water
Listing Details
- Listing OfficeeXp Realty
Community Information
- Address208, 30 Shawnee Common Sw
- SubdivisionShawnee Slopes
- CityCalgary
- ProvinceCalgary
- Postal CodeT2Y 0R1
Interior
- Interior FeaturesElevator
- AppliancesDishwasher, Electric Stove, Range Hood, Refrigerator, Washer/Dryer
- HeatingCentral
- CoolingCentral Air
- # of Stories4
Exterior
- Exterior FeaturesOther
- ConstructionBrick, Concrete, Mixed, Stucco
- Lot Size Square Feet0.00
Additional Information
- Condo Fee$545
- Condo Fee Incl.Common Area Maintenance, Heat, Insurance, Professional Management, Reserve Fund Contributions, Sewer, Snow Removal, Trash, Water
- ZoningDC
- HOA Fees273
- HOA Fees Freq.ANN


































