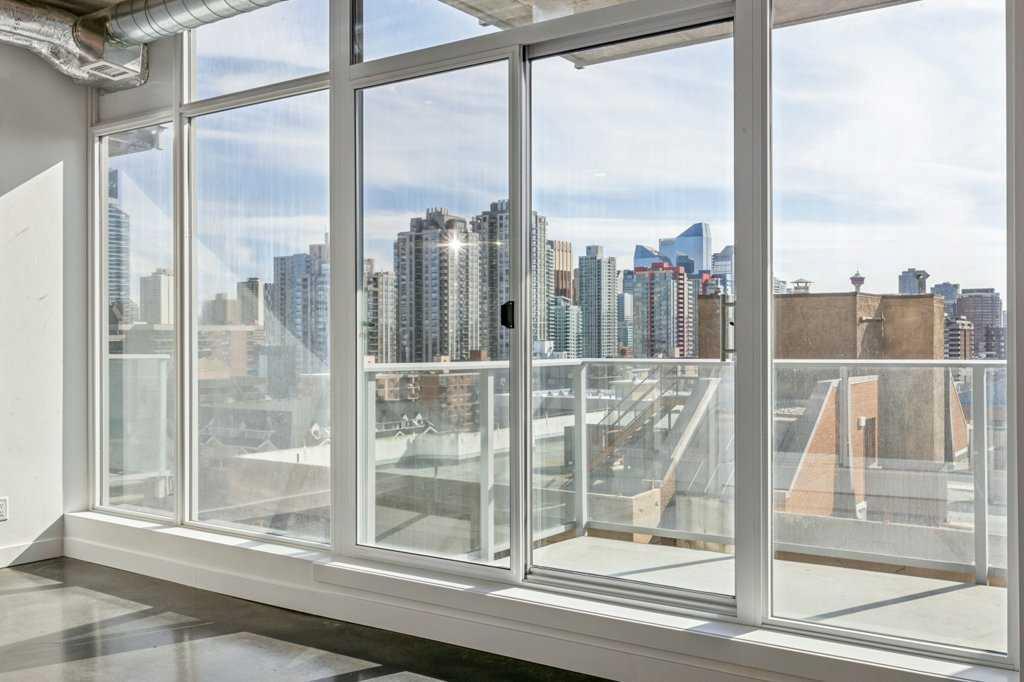801, 1319 14th Avenue Sw, Beltline in Calgary, AB
This is a Residential (Loft) with None parking.
801, 1319 14th Avenue Sw, Beltline in Calgary
Experience luxury urban living at NUDE, the newest development by Battistella in the desirable West Beltline area. This brand new studio unit on the 8th floor offers stunning downtown views and top-notch features including custom kitchen and bathroom cabinets, quartz countertops, stainless steel appliances, air conditioning, and floor-to-ceiling windows. Enjoy the convenience of walking distance to transit, shops, and entertainment on 17th Ave. The building amenities include a communal rooftop garden, penthouse resident lounge, parcel room, bike parking garage, pet grooming station, and an onsite property manager. Take the first step towards affordable home ownership in style and comfort at NUDE.
$290,000
801, 1319 14th Avenue Sw, Calgary, Alberta
Essential Information
- MLS® #A2122310
- Price$290,000
- Price per Sqft826
- Bathrooms1.00
- Full Baths1
- Square Footage351
- Acres0.00
- Year Built2024
- TypeResidential
- Sub-TypeApartment
- StyleLoft
- StatusActive
- Days on Market9
Amenities
- AmenitiesBicycle Storage, Elevator(s), Park, Party Room, Roof Deck, Snow Removal
- ParkingNone
Room Dimensions
- Kitchen10`1 x 7`2
- Living Room17`9 x 11`5
Condo Information
- Fee215
- Fee IncludesCommon Area Maintenance, Maintenance Grounds, Professional Management, Reserve Fund Contributions, Snow Removal, Water
Listing Details
- Listing OfficeOptimum Realty Group
Community Information
Interior
- Interior FeaturesHigh Ceilings, No Animal Home, No Smoking Home, Open Floorplan, Quartz Counters, Storage, Track Lighting
- AppliancesDishwasher, Gas Range, Microwave Hood Fan, Refrigerator
- HeatingForced Air, Hot Water, Natural Gas
- CoolingCentral Air
- # of Stories19
Exterior
- Exterior FeaturesBalcony
- ConstructionConcrete, Metal Frame, Glass
- FoundationPoured Concrete
- Lot Size Square Feet0.00
Additional Information
- Condo Fee$215
- Condo Fee Incl.Common Area Maintenance, Maintenance Grounds, Professional Management, Reserve Fund Contributions, Snow Removal, Water
- ZoningDC




















