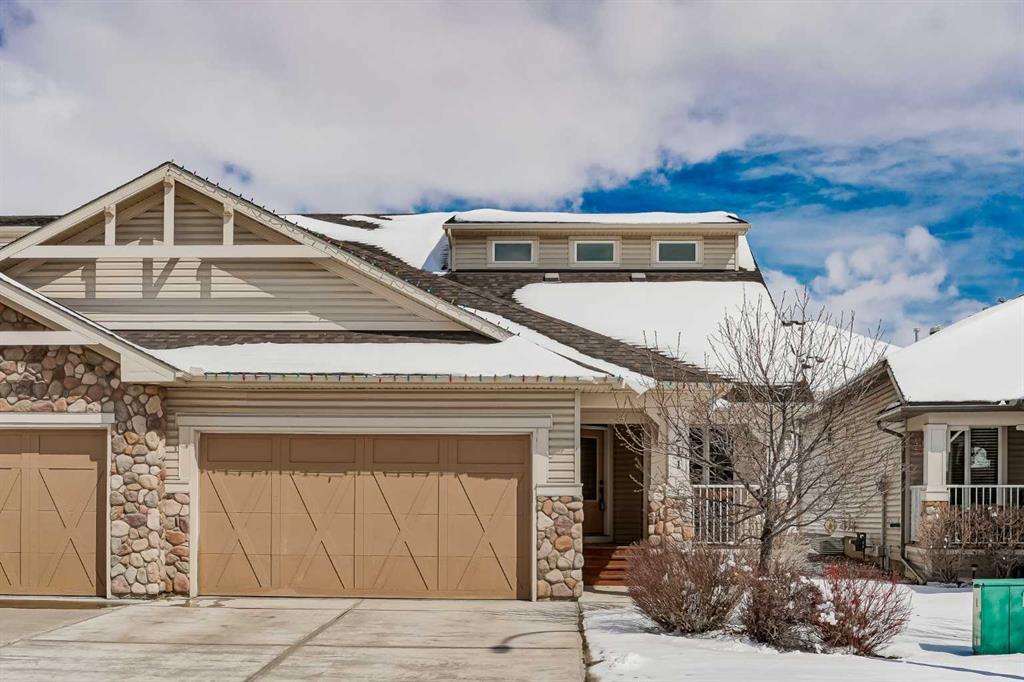211 Sunset Square, Sunset Ridge in Cochrane, AB
This is a Residential (2 Storey, Side by Side) with a Full, Unfinished basement and Double Garage Attached parking.
211 Sunset Square, Sunset Ridge in Cochrane
Welcome to this stunning 2 bedroom plus den, 2.5 bathroom luxury home. This property has it all! Walking up you will notice great curb appeal with beautiful low maintenance landscaping and a large double attached garage. Inside you are greeted with ceramic tile floors in the large entry way just adjacent to office or reading room. Gleaming hardwood floors lead you to the chef style kitchen boasting a large island with granite counter tops, stainless steel appliances, walk in pantry, tons of cabinet space and is open to your dining room and living area, complete with a gas fireplace, making this the perfect house for dinner parties, entertaining, or just a home cooked meal with your family. The main floor primary bedroom is a great feature! It is large enough for all of your furniture and offers a spa like ensuite complete with dual sinks in the granite topped vanity, separate soaker tub and large step in shower. The walk in closet is more than ample space for your complete wardrobe. A half bathroom and main floor laundry finish the main level before heading to the loft style second floor, which is the most unique feature of this home. The expansive bonus room is open to the floor below allowing for amazing natural light and feeling of space. The second bedroom is almost as large as the primary bedroom with high ceilings, beautiful windows and a door to the additional full bathroom with step in shower and granite counter top vanity, perfect for guests! The large basement is a blank canvas for a creative opportunity to envision endless options for future development. This property has 2 beautiful sitting areas to do just that. The front porch, perfect for morning coffee and listening to the birds and the rear deck, great for a glass of wine in the shade on a hot sunny day. From this home, you are steps away from the Rockies and adventure. Do not miss out on your opportunity to own a luxury style property in one of the most sought after communities in Cochrane
$675,000
211 Sunset Square, Cochrane, Alberta
Essential Information
- MLS® #A2122327
- Price$675,000
- Price per Sqft317
- Bedrooms2
- Bathrooms3.00
- Full Baths2
- Half Baths1
- Square Footage2,127
- Acres0.10
- Year Built2012
- TypeResidential
- Sub-TypeSemi Detached
- Style2 Storey, Side by Side
- StatusPending
- Days on Market9
Amenities
- AmenitiesNone
- Parking Spaces4
- ParkingDouble Garage Attached
- # of Garages2
Room Dimensions
- Dining Room26`3 x 39`4
- Kitchen34`5 x 43`6
- Living Room42`8 x 50`4
- Master Bedroom43`9 x 44`0
- Bedroom 236`8 x 51`11
Additional Information
- ZoningR-MX
- HOA Fees125
- HOA Fees Freq.MON
Community Information
- Address211 Sunset Square
- SubdivisionSunset Ridge
- CityCochrane
- ProvinceRocky View County
- Postal CodeT4C 0H3
Interior
- Interior FeaturesBreakfast Bar, Ceiling Fan(s), Closet Organizers, Granite Counters, High Ceilings, Kitchen Island, No Smoking Home, Open Floorplan, Vaulted Ceiling(s), Walk-In Closet(s), Central Vacuum
- AppliancesDishwasher, Dryer, Microwave Hood Fan, Refrigerator, Washer, Electric Range
- HeatingForced Air
- CoolingNone
- Has BasementYes
- BasementFull, Unfinished
- FireplaceYes
- # of Fireplaces1
- FireplacesGas, Living Room
Exterior
- Exterior FeaturesGarden
- Lot DescriptionFew Trees, Front Yard, Lawn, Low Maintenance Landscape, Landscaped, Garden
- RoofAsphalt Shingle
- ConstructionConcrete, Vinyl Siding, Wood Frame
- FoundationPoured Concrete
- Lot Size Square Feet4460.00
- Listing Frontage10.63M 34`11"
Listing Details
- Listing OfficeeXp Realty











































