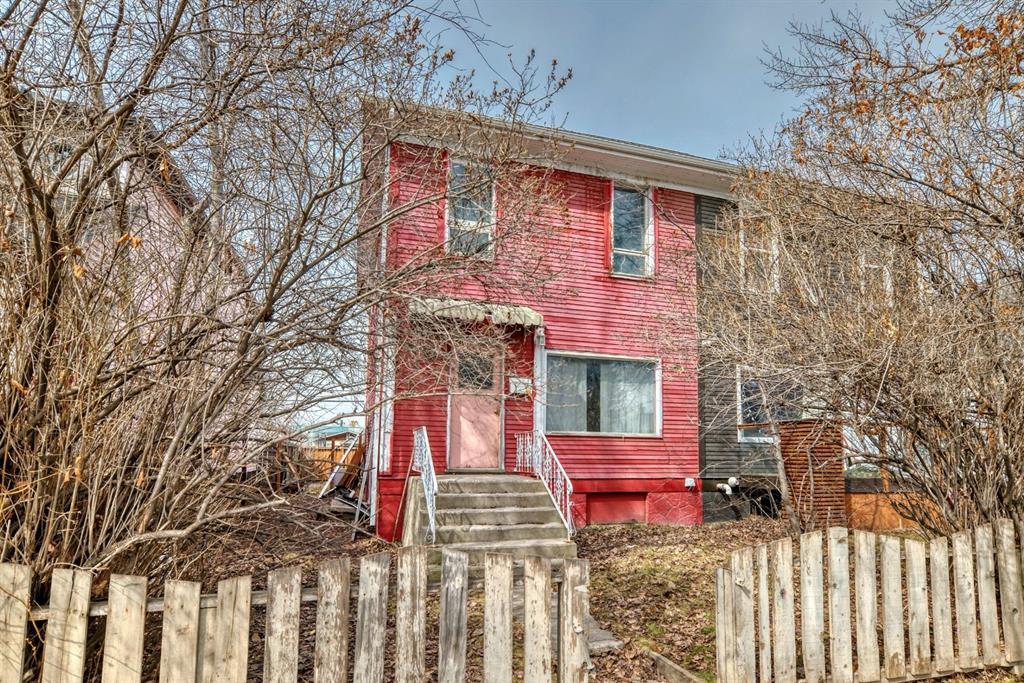2525 16a Street Se, Inglewood in Calgary, AB
This is a Residential (2 Storey, Side by Side) with a Full, Unfinished basement and Alley Access parking.
2525 16a Street Se, Inglewood in Calgary
LIVE IN INGLEWOOD!l This 1350 sq ft house has fantastic bones, historic charm and curb appeal for days. The main level offers 9 foot ceilings and a full bathroom. The second level has so much space for a huge owner’s suite, two additional bedrooms, and even a second floor balcony with views of downtown. The basement is huge and has plenty of headroom as well, making it ideal for future finishing. The roof is almost new, and the furnace is a newer mid-efficiency. The lot is 27x130, which means a BIG YARD. You will even find a large concrete pad out back ready for a generous garage. The location can't be beat. Just steps to the Inglewood Community Centre and K-6 school and all the best that trendy Inglewood has to offer. Don’t miss out on this chance to refinish your own dream home!
$499,900
2525 16a Street Se, Calgary, Alberta
Essential Information
- MLS® #A2122358
- Price$499,900
- Price per Sqft358
- Bedrooms4
- Bathrooms2.00
- Full Baths2
- Square Footage1,395
- Acres0.09
- Year Built1911
- TypeResidential
- Sub-TypeSemi Detached
- Style2 Storey, Side by Side
- StatusActive
- Days on Market17
Amenities
- Parking Spaces2
- ParkingAlley Access, Off Street, Parking Pad
Room Dimensions
- Dining Room13`8 x 10`7
- Kitchen11`6 x 9`1
- Living Room13`8 x 11`9
- Master Bedroom10`7 x 11`8
- Bedroom 211`9 x 11`9
- Bedroom 39`10 x 8`8
Additional Information
- ZoningR-C2
Community Information
Interior
- Interior FeaturesHigh Ceilings
- AppliancesDryer, Refrigerator, Stove(s), Washer
- HeatingForced Air, Natural Gas
- CoolingNone
- Has BasementYes
- BasementFull, Unfinished
Exterior
- Exterior FeaturesBalcony
- Lot DescriptionBack Lane, Level
- RoofAsphalt Shingle
- ConstructionWood Frame, Wood Siding
- FoundationPoured Concrete
- Lot Size Square Feet3702.00
- Listing Frontage6.82M 22`5"
Listing Details
- Listing OfficeCIR Realty






































