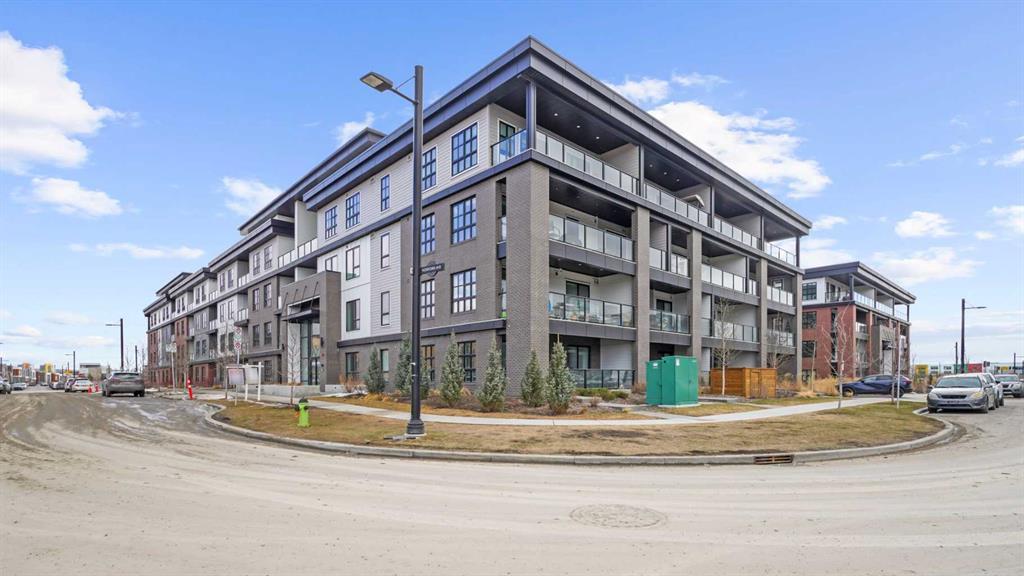224, 4275 Norford Avenue Nw, University District in Calgary, AB
This is a Residential (Apartment) with Heated Garage parking.
224, 4275 Norford Avenue Nw, University District in Calgary
Welcome to Esquire by TRUMAN in the University District, where luxury living meets practicality. This stunning 2-bedroom, 1-bathroom home offers a seamless blend of style and convenience. The first thing you'll notice is the herringbone-patterned wide plank flooring that adds a touch of elegance to every room. The kitchen is a chef's dream, featuring modern appliances, sleek dark cabinets, and elegant quartz countertops that create a contemporary and sophisticated ambiance. Esquire has more to offer than just a beautiful interior. On the third floor, you'll find a state-of-the-art fitness center that will help you stay in shape without ever leaving the building. And for all the pet lovers out there, there's a convenient pet wash station, making it easy to keep your furry friends clean and happy. There is a private storage unit & when your friends and family come to visit, they can take advantage of the underground visitor parking, ensuring that they always have a convenient place to park. One of the best things about Esquire is its unbeatable location. Everything you need is within walking distance, including work, school/university, Children's Hospital, theaters, restaurants, Market Mall, and grocery stores. This means you'll spend less time commuting and more time enjoying the comfort and convenience of your new home. Don't miss out on the opportunity to experience luxury living at its finest.
$465,000
224, 4275 Norford Avenue Nw, Calgary, Alberta
Essential Information
- MLS® #A2122395
- Price$465,000
- Price per Sqft750
- Bedrooms2
- Bathrooms1.00
- Full Baths1
- Square Footage620
- Acres0.00
- Year Built2021
- TypeResidential
- Sub-TypeApartment
- StyleApartment
- StatusActive
- Days on Market34
Amenities
- AmenitiesBicycle Storage, Elevator(s), Fitness Center, Park, Secured Parking, Snow Removal, Trash, Visitor Parking
- Parking Spaces1
- ParkingHeated Garage, Parkade, Secured, Titled, Underground
Room Dimensions
- Kitchen11`11 x 15`2
- Living Room15`8 x 10`6
- Master Bedroom10`7 x 9`7
- Bedroom 29`2 x 9`1
Condo Information
- Fee426
- Fee IncludesAmenities of HOA/Condo, Common Area Maintenance, Gas, Heat, Insurance
Listing Details
- Listing OfficeMelcom Realty LTD.
Community Information
- Address224, 4275 Norford Avenue Nw
- SubdivisionUniversity District
- CityCalgary
- ProvinceCalgary
- Postal CodeT3B6A8
Interior
- Interior FeaturesHigh Ceilings, No Animal Home, No Smoking Home, Open Floorplan
- AppliancesBuilt-In Oven, Dishwasher, Dryer, Garage Control(s), Microwave, Refrigerator, Washer, Washer/Dryer, Window Coverings, Gas Cooktop
- HeatingBaseboard
- CoolingNone
- # of Stories4
Exterior
- Exterior FeaturesBalcony, BBQ gas line, Courtyard, Playground, Storage
- ConstructionBrick, Concrete, Wood Frame
- Lot Size Square Feet0.00
Additional Information
- Condo Fee$426
- Condo Fee Incl.Amenities of HOA/Condo, Common Area Maintenance, Gas, Heat, Insurance
- ZoningM-2































