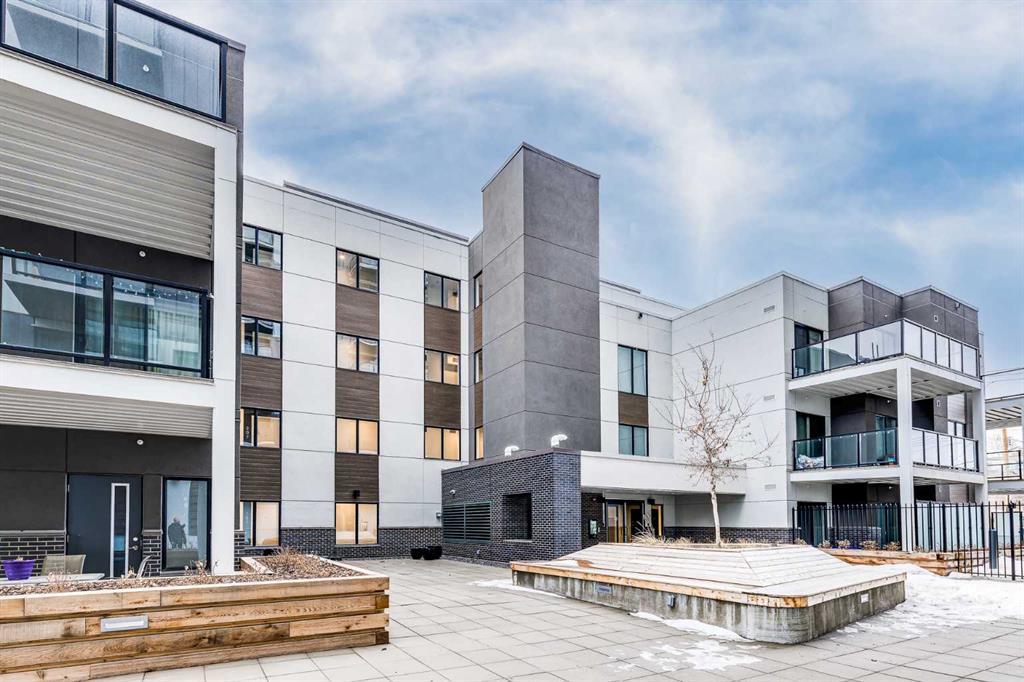207, 455 1 Avenue Ne, Crescent Heights in Calgary, AB
This is a Residential (Low-Rise(1-4)) with None parking.
207, 455 1 Avenue Ne, Crescent Heights in Calgary
Presenting an exquisite one-bedroom, one-bathroom residence located in the highly sought-after Crescent Heights, boasting a construction year of 2023. This contemporary abode spans a comfortable 443 square feet and is thoughtfully designed with modern amenities to enhance your living experience. Step into an environment of comfort and convenience with the inclusion of air conditioning, ensuring a pleasant atmosphere year-round. The open-concept layout amplifies the sense of space, creating a seamless flow between the different areas of the home. A notable feature is the inviting deck, providing a perfect outdoor retreat for relaxation or entertaining guests. Capture breathtaking views from this strategically positioned residence, offering not only a stylish and comfortable living space but also a visual feast for the senses. The proximity to downtown further elevates the appeal of this property, providing easy access to urban amenities, dining, and entertainment. Adding to its versatility, this property is Airbnb-approved, presenting an excellent opportunity for those interested in short-term rentals. Whether you are seeking a cozy home or an investment property, this one-bedroom gem in Crescent Heights is poised to fulfill your desires for contemporary living and strategic location.
$295,000
207, 455 1 Avenue Ne, Calgary, Alberta
Essential Information
- MLS® #A2122423
- Price$295,000
- Price per Sqft664
- Bedrooms1
- Bathrooms1.00
- Full Baths1
- Square Footage444
- Acres0.00
- Year Built2023
- TypeResidential
- Sub-TypeApartment
- StyleLow-Rise(1-4)
- StatusActive
- Days on Market17
Amenities
- AmenitiesElevator(s), Roof Deck, Snow Removal, Storage, Visitor Parking
- ParkingNone
Room Dimensions
- Kitchen9`1 x 10`2
- Living Room8`4 x 9`10
- Master Bedroom8`4 x 9`10
Condo Information
- Fee312
- Fee IncludesAmenities of HOA/Condo, Common Area Maintenance, Electricity, Gas, Heat, Professional Management, Reserve Fund Contributions, Sewer, Snow Removal, Trash
Listing Details
- Listing OfficeeXp Realty
Community Information
- Address207, 455 1 Avenue Ne
- SubdivisionCrescent Heights
- CityCalgary
- ProvinceCalgary
- Postal CodeT2E 3R8
Interior
- Interior FeaturesBuilt-in Features, Elevator, Granite Counters, Storage, Walk-In Closet(s)
- AppliancesBuilt-In Oven, Dishwasher, Microwave Hood Fan, Refrigerator, Washer/Dryer
- HeatingBoiler
- CoolingWall Unit(s)
- # of Stories4
Exterior
- Exterior FeaturesBalcony, Courtyard
- ConstructionStucco, Wood Frame
- Lot Size Square Feet0.00
Additional Information
- Condo Fee$312
- Condo Fee Incl.Amenities of HOA/Condo, Common Area Maintenance, Electricity, Gas, Heat, Professional Management, Reserve Fund Contributions, Sewer, Snow Removal, Trash
- ZoningDC
























