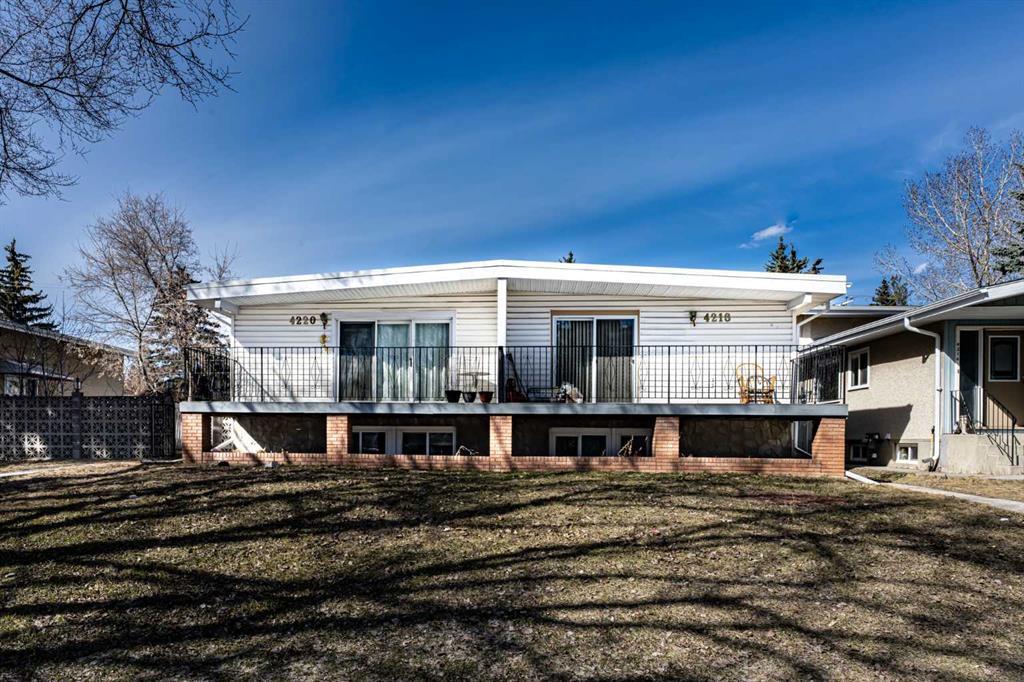BE THE FIRST TO KNOW! Receive alerts of new property listings by email / Save as a favourite listing. >>> Register
4218 40 Avenue Nw, Varsity in Calgary, AB
This is a Residential (Bi-Level, Side by Side) with a Finished, Full basement and Alley Access parking.
4218 40 Avenue Nw, Varsity in Calgary
Welcome to this amazing Investment opportunity! Walking distance to Market Mall, University of Calgary, and Children's Hospital, this spacious property boasts a 20.1m frontage oversized lot alongside ample public parking. Bonus 4 additional parking spots accessible from the back alley, including a double detached garage! Featuring newer windows, Laminate floors, energy-efficient furnaces, and upgraded washrooms/kitchens, this well-maintained gem awaits its next lucky owner. Illegal suites in the basements. Amazing Cash flow opportunity. Link to virtual tour of the property is provided. Please have a look!
$1,350,000
4218 40 Avenue Nw, Calgary, Alberta
Essential Information
- MLS® #A2122609
- Price$1,350,000
- Price per Sqft681
- Bedrooms15
- Bathrooms5.00
- Full Baths5
- Square Footage1,982
- Acres0.18
- Year Built1968
- TypeResidential
- Sub-TypeDuplex
- StyleBi-Level, Side by Side
- StatusActive
- Days on Market19
Amenities
- Parking Spaces4
- ParkingAlley Access, Double Garage Detached, Off Street, On Street, Stall, None, Parking Lot
- # of Garages2
Room Dimensions
- Den9`8 x 11`7
- Kitchen8`11 x 11`7
- Living Room10`1 x 18`1
- Master Bedroom10`6 x 13`4
- Bedroom 29`0 x 11`2
- Bedroom 38`6 x 13`6
- Bedroom 411`11 x 10`11
Additional Information
- ZoningR-C2
Community Information
Interior
- Interior FeaturesStorage
- AppliancesDishwasher, Refrigerator, Stove(s), Washer/Dryer
- HeatingForced Air, Natural Gas
- CoolingNone
- Has BasementYes
- BasementFinished, Full
Exterior
- Exterior FeaturesNone
- Lot DescriptionBack Lane, City Lot, Landscaped, Street Lighting
- RoofTar/Gravel
- ConstructionBrick, Stone, Vinyl Siding, Wood Frame
- FoundationPoured Concrete
- Lot Size Square Feet7911.00
- Listing Frontage20.10M 65`11"
Listing Details
- Listing OfficeExa Realty
Data is supplied by Pillar 9™ MLS® System. Pillar 9™ is the owner of the copyright in its MLS® System. Data is deemed reliable but is not guaranteed accurate by Pillar 9™. The trademarks MLS®, Multiple Listing Service® and the associated logos are owned by The Canadian Real Estate Association (CREA) and identify the quality of services provided by real estate professionals who are members of CREA. Used under license.



















