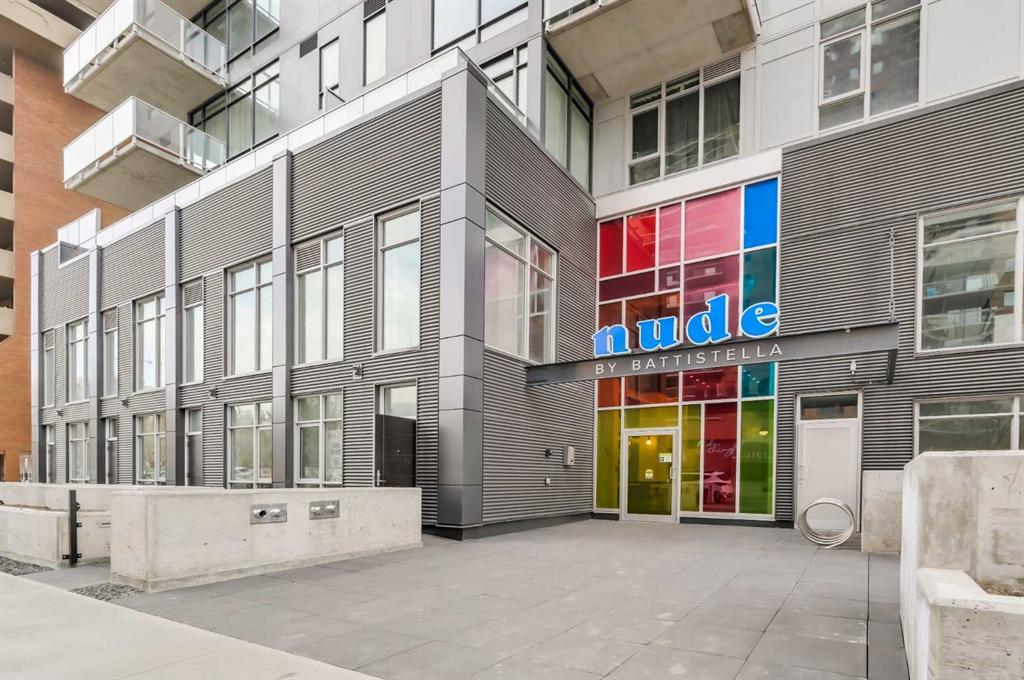106, 1319 14 Avenue Sw, Beltline in Calgary, AB
This is a Residential (Multi Level Unit) with Stall parking.
106, 1319 14 Avenue Sw, Beltline in Calgary
Welcome to your dream urban loft in NUDE by Battistella, situated in Calgary's vibrant West Beltline. This exquisite brand-new, dual-level loft, features soaring 20-foot ceilings and 18-foot floor-to-ceiling windows that bathe the interior in natural light. The polished concrete floors accentuate the modern industrial aesthetic, offering an open and expansive feel. This unit boasts one bedroom, two full bathrooms, and a versatile den that can serve both residential and commercial purposes. The building is Short Term Rental and Pet friendly. Enhanced with luxurious custom finishes such as quartz countertops, porcelain-tiled tubs, bespoke cabinetry and stainless steel appliances. The unit provides the comfort of central air conditioning and includes underground parking. Living here, you’ll enjoy access to premium amenities, including a rooftop garden, a BBQ kitchen, and a penthouse lounge, ideal for entertaining or relaxing. Located just steps from boutique shops, fine dining, and lush parks, the building integrates seamlessly with the neighbourhood's lively culture and convenience. Fitness enthusiasts and nature lovers alike will appreciate the proximity to local gym facilities, scenic bike paths, and river pathways perfect for morning jogs or strolls. Embrace the luxury and convenience of this dynamic loft, offering more than just a place to live, but a vibrant lifestyle in one of Calgary’s most sought-after developments. Your urban sanctuary in Calgary’s top neighbourhood awaits, promising a perfect blend of style, luxury, and practical urban living.
$577,500
106, 1319 14 Avenue Sw, Calgary, Alberta
Essential Information
- MLS® #A2122691
- Price$577,500
- Price per Sqft638
- Bedrooms1
- Bathrooms2.00
- Full Baths2
- Square Footage905
- Acres0.00
- Year Built2024
- TypeResidential
- Sub-TypeApartment
- StyleMulti Level Unit
- StatusActive
- Days on Market16
Amenities
- AmenitiesElevator(s), Party Room, Roof Deck, Trash, Visitor Parking
- Parking Spaces1
- ParkingStall, Titled, Underground
Room Dimensions
- Den8`8 x 6`4
- Kitchen12`5 x 12`11
- Living Room16`4 x 9`11
- Master Bedroom17`11 x 16`4
Condo Information
- Fee491
- Fee IncludesCommon Area Maintenance, Gas, Heat, Insurance, Maintenance Grounds, Parking, Professional Management, Reserve Fund Contributions, Sewer, Snow Removal, Trash, Water
Listing Details
- Listing Office2% Realty
Community Information
Interior
- Interior FeaturesHigh Ceilings, Quartz Counters, Vaulted Ceiling(s)
- AppliancesDishwasher, Dryer, Microwave Hood Fan, Range, Refrigerator, Washer
- HeatingCentral, Fan Coil, Natural Gas
- CoolingCentral Air
- # of Stories19
Exterior
- Exterior FeaturesPrivate Entrance
- RoofMembrane
- ConstructionConcrete, Glass, Mixed
- FoundationPoured Concrete
- Lot Size Square Feet0.00
Additional Information
- Condo Fee$491
- Condo Fee Incl.Common Area Maintenance, Gas, Heat, Insurance, Maintenance Grounds, Parking, Professional Management, Reserve Fund Contributions, Sewer, Snow Removal, Trash, Water
- ZoningCC-MH






























