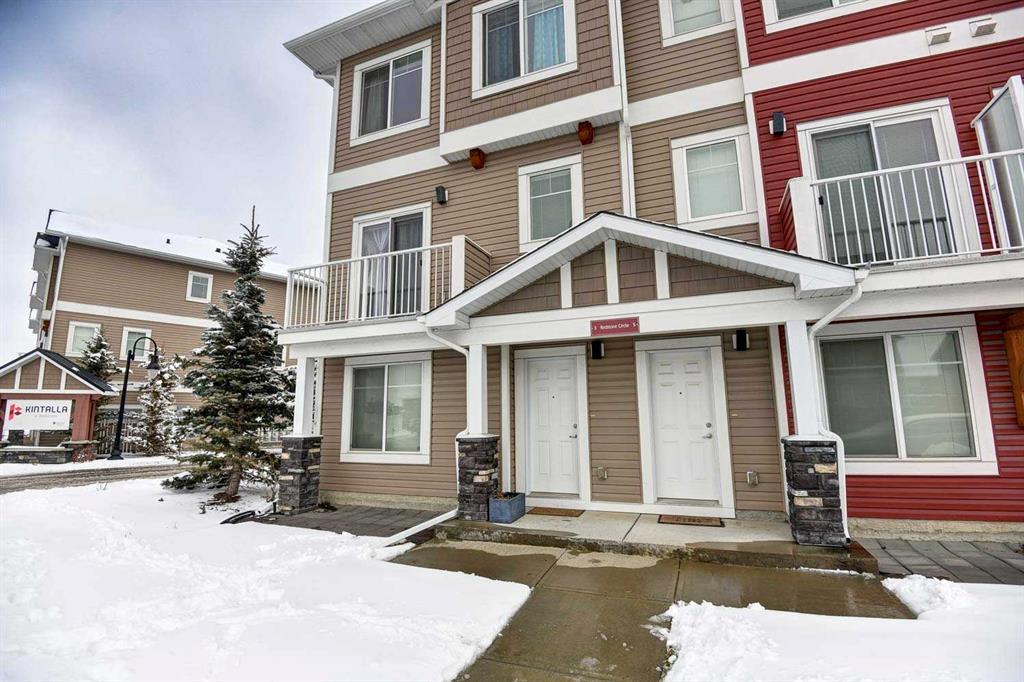BE THE FIRST TO KNOW! Receive alerts of new property listings by email / Save as a favourite listing. >>> Register
3 Redstone Circle Ne, Redstone in Calgary, AB
This is a Residential (3 Storey) with a None basement and Single Garage Attached parking.
3 Redstone Circle Ne, Redstone in Calgary
Beautiful and well- kept END UNIT townhome! Bright, spacious, open concept layout, well designed to everyone's needs. Seller developed part of the double tandem garage to a flex room-(could be a home-office room, exercise room, guest room or bedroom) leaving an oversized single garage. There is also a driveway to use for another car. This unit is perfectly located near the bus stop, shopping & all amenities, Minute drive to the Airport, Cross Iron and easy access to Stoney Trail & Deerfoot Trail.
$459,900
3 Redstone Circle Ne, Calgary, Alberta
Essential Information
- MLS® #A2122697
- Price$459,900
- Price per Sqft328
- Bedrooms3
- Bathrooms3.00
- Full Baths2
- Half Baths1
- Square Footage1,404
- Acres0.03
- Year Built2014
- TypeResidential
- Sub-TypeRow/Townhouse
- Style3 Storey
- StatusActive
- Days on Market16
Amenities
- AmenitiesPark, Parking, Playground, Pool, Snow Removal, Trash
- Parking Spaces2
- ParkingSingle Garage Attached
- # of Garages1
Room Dimensions
- Dining Room11`3 x 11`1
- Kitchen11`2 x 7`11
- Living Room17`1 x 10`11
- Master Bedroom12`10 x 12`3
- Bedroom 28`3 x 9`7
- Bedroom 39`6 x 8`5
Condo Information
- Fee358
- Fee IncludesAmenities of HOA/Condo, Common Area Maintenance, Insurance, Maintenance Grounds, Parking, Professional Management, Reserve Fund Contributions, Snow Removal, Trash
Listing Details
- Listing OfficeGreater Calgary Real Estate
Community Information
Interior
- Interior FeaturesKitchen Island
- AppliancesDishwasher, Dryer, Electric Stove, Garage Control(s), Range Hood, Refrigerator, Washer
- HeatingForced Air
- CoolingNone
- BasementNone
Exterior
- Exterior FeaturesBalcony, Lighting, Playground
- Lot DescriptionBack Lane, Close to Clubhouse, Corner Lot, Landscaped, Street Lighting, Rectangular Lot, Rock Outcropping
- RoofAsphalt Shingle
- ConstructionVinyl Siding, Wood Frame
- FoundationPoured Concrete
- Lot Size Square Feet1237.00
- Listing Frontage5.50M 18`1"
Additional Information
- Condo Fee$358
- Condo Fee Incl.Amenities of HOA/Condo, Common Area Maintenance, Insurance, Maintenance Grounds, Parking, Professional Management, Reserve Fund Contributions, Snow Removal, Trash
- ZoningM-G
Data is supplied by Pillar 9™ MLS® System. Pillar 9™ is the owner of the copyright in its MLS® System. Data is deemed reliable but is not guaranteed accurate by Pillar 9™. The trademarks MLS®, Multiple Listing Service® and the associated logos are owned by The Canadian Real Estate Association (CREA) and identify the quality of services provided by real estate professionals who are members of CREA. Used under license.



































