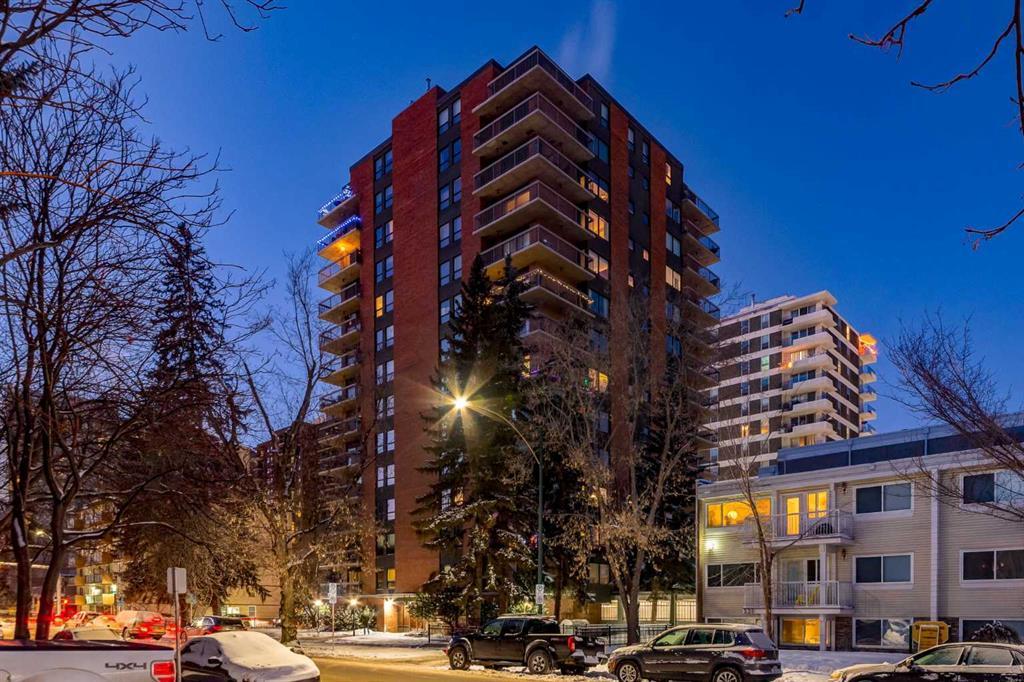1440, 540 14 Avenue Sw, Beltline in Calgary, AB
This is a Residential (Penthouse) with Parkade parking.
1440, 540 14 Avenue Sw, Beltline in Calgary
Modern sophistication w/ an upscale designers flare, this one-of-a-kind property is the pinnacle of urban living in this extraordinary executive penthouse, boasting a distinctive two-story layout w/ unparalleled panoramic views, nestled within the secure building, Rosewood Estates. This sprawling multi-level condo epitomizes downtown luxury living w/ a whisper of eclectic flair! Ideally situated in the vibrant Beltline, just off the renowned 17th Avenue, offering effortless access to premier dining, cafes, incredible amenities & bustling nightlife. This penthouse showcases two outdoor retreats, including a private three-season sunroom & expansive windows that invite breathtaking vistas of sunrise, the Calgary skyline & views of the Stampede fireworks into almost every room. Meticulously crafted, every facet of this unit exudes thoughtful design, featuring an array of premium upgrades, including new matte black hardwood floors, alongside fresh paint, central A/C, a central vacuum system, designer light installations paired w/ recessed lighting, & luxury window coverings. The main level unfolds gracefully, revealing a welcoming foyer leading seamlessly into an open floor plan, encompassing the living & dining areas. The spacious family room is adorned w/ a charming stone-faced wood-burning fireplace, creating a warm & inviting atmosphere. The gourmet kitchen is a culinary haven, equipped w/ ceiling-height cabinetry, & upgraded appliances including a Sub-Zero refrigerator, granite countertops, & additional bar seating for entertaining. The office is adorned w/ built-in cabinetry & granite counters, providing a tranquil workspace ideal for those who enjoy working part or full-time from home. Completing the main level is a well-appointed 2-piece bath. The primary bedroom on the upper level is a private, lavish retreat, featuring two walk-in closets w/ organizers, a private powder room, seating area, & spa-like ensuite. The ensuite features a luxurious soaker tub, a walk-in steam shower, a coffee station, a makeup area, & a wine/champagne fridge. From the primary bedroom, find access to one of the most incredible features of the home—the three-season sunroom, which offers an ideal space to start the day & later, unwind, while soaking in the dazzling city views, w/ access to the second wrap-around balcony. The second-floor hallway connects to the laundry area, an upgraded 4-piece bath, & the well-appointed second bedroom. The property includes two covered & secured assigned parking stalls, & ample storage throughout. Rosewood Estates ensures a secure & well-managed living environment, granting residents exclusive access to a social room, fitness center, & secure bike storage. This residence is not merely a home; it is a lifestyle curated for those who appreciate the finest in urban living. Embrace this rare opportunity to reside in a secure & sophisticated building, & relish the privileges of a downtown address that redefines luxury living.
$599,000
1440, 540 14 Avenue Sw, Calgary, Alberta
Essential Information
- MLS® #A2122767
- Price$599,000
- Price per Sqft285
- Bedrooms2
- Bathrooms4.00
- Full Baths2
- Half Baths2
- Square Footage2,099
- Acres0.00
- Year Built1978
- TypeResidential
- Sub-TypeApartment
- StylePenthouse
- StatusActive
- Days on Market19
Amenities
- AmenitiesElevator(s), Fitness Center, Parking, Party Room, Visitor Parking
- Parking Spaces2
- ParkingParkade, Stall
Room Dimensions
- Dining Room6`11 x 16`1
- Family Room13`5 x 13`0
- Kitchen12`10 x 16`1
- Living Room22`8 x 21`0
- Master Bedroom17`2 x 25`3
- Bedroom 29`8 x 13`1
Condo Information
- Fee1721
- Fee IncludesCommon Area Maintenance, Heat, Insurance, Maintenance Grounds, Professional Management, Reserve Fund Contributions, Sewer, Snow Removal, Water
Listing Details
- Listing OfficeCentury 21 Bamber Realty LTD.
Community Information
Interior
- Interior FeaturesBreakfast Bar, Built-in Features, Closet Organizers, Granite Counters, Open Floorplan, Recessed Lighting, Walk-In Closet(s), Recreation Facilities
- AppliancesBar Fridge, Built-In Refrigerator, Dishwasher, Dryer, Electric Stove, Range Hood, Washer, Window Coverings
- HeatingBaseboard, Natural Gas
- CoolingCentral Air
- FireplaceYes
- # of Fireplaces1
- FireplacesFamily Room, Mantle, Stone, Wood Burning
- # of Stories14
Exterior
- Exterior FeaturesBalcony, Other
- RoofTar/Gravel
- ConstructionBrick
- Lot Size Square Feet0.00
Additional Information
- Condo Fee$1,721
- Condo Fee Incl.Common Area Maintenance, Heat, Insurance, Maintenance Grounds, Professional Management, Reserve Fund Contributions, Sewer, Snow Removal, Water
- ZoningCC-MH




























