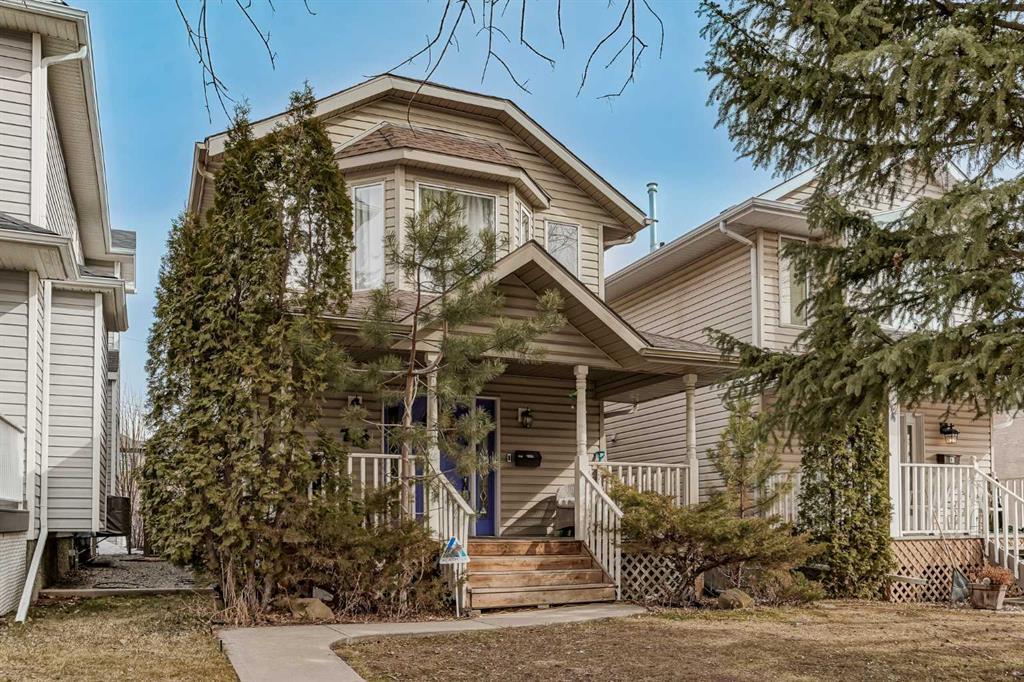716 53 Avenue Sw, Windsor Park in Calgary, AB
This is a Residential (2 Storey) with a Finished, Full basement and Double Garage Detached parking.
716 53 Avenue Sw, Windsor Park in Calgary
Welcome to your new home in Windsor Park, where inner-city living meets suburban comfort. The main level features a well-appointed kitchen, an inviting dining area, and a spacious living room adorned with a cozy gas fireplace, perfect for unwinding after a long day. A convenient half-bathroom completes this level. Ascend the stairs to find two generously sized bedrooms, a 4-piece bathroom, and a convenient laundry room. The highlight of the upper level is the expansive primary bedroom boasting a 4-piece ensuite and a large walk-in closet, providing the ultimate retreat. Downstairs, the fully finished basement offers additional living space with a large family room and another 4-piece bathroom, ideal for hosting guests or enjoying family movie nights. Step outside to the fully fenced backyard, complete with a deck perfect for summer gatherings and barbecues. The double detached garage provides ample parking and storage space. Conveniently located near Chinook Mall, an array of restaurants, and transit options, this home offers easy access to amenities and entertainment. Enjoy the nearby Windsor Park with its tennis courts, skating rinks, and community centre, perfect for active lifestyles. For nature enthusiasts, the Britannia Ridge Dog Park overlooking the river and the scenic Elbow River/Stanley Park are just a short stroll away. Experience the best of urban living and outdoor recreation in this desirable Windsor Park home.
$725,000
716 53 Avenue Sw, Calgary, Alberta
Essential Information
- MLS® #A2122773
- Price$725,000
- Price per Sqft449
- Bedrooms3
- Bathrooms4.00
- Full Baths3
- Half Baths1
- Square Footage1,613
- Acres0.07
- Year Built1996
- TypeResidential
- Sub-TypeDetached
- Style2 Storey
- StatusActive
- Days on Market13
Amenities
- Parking Spaces2
- ParkingDouble Garage Detached
- # of Garages2
Room Dimensions
- Dining Room7`9 x 11`0
- Family Room9`6 x 18`7
- Kitchen8`3 x 17`3
- Living Room15`6 x 15`11
- Master Bedroom11`3 x 15`11
- Bedroom 29`5 x 12`1
- Bedroom 37`3 x 12`1
Additional Information
- ZoningR-C2
Community Information
- Address716 53 Avenue Sw
- SubdivisionWindsor Park
- CityCalgary
- ProvinceCalgary
- Postal CodeT2V 0C3
Interior
- Interior FeaturesNo Smoking Home, See Remarks
- AppliancesDishwasher, Dryer, Electric Stove, Refrigerator, Washer
- HeatingForced Air, Natural Gas
- CoolingNone
- Has BasementYes
- BasementFinished, Full
- FireplaceYes
- # of Fireplaces1
- FireplacesGas, Living Room
Exterior
- Exterior FeaturesPrivate Yard
- Lot DescriptionBack Lane, Back Yard
- RoofAsphalt Shingle
- ConstructionWood Frame
- FoundationPoured Concrete
- Lot Size Square Feet3003.00
- Listing Frontage7.62M 25`0"
Listing Details
- Listing OfficeeXp Realty














































