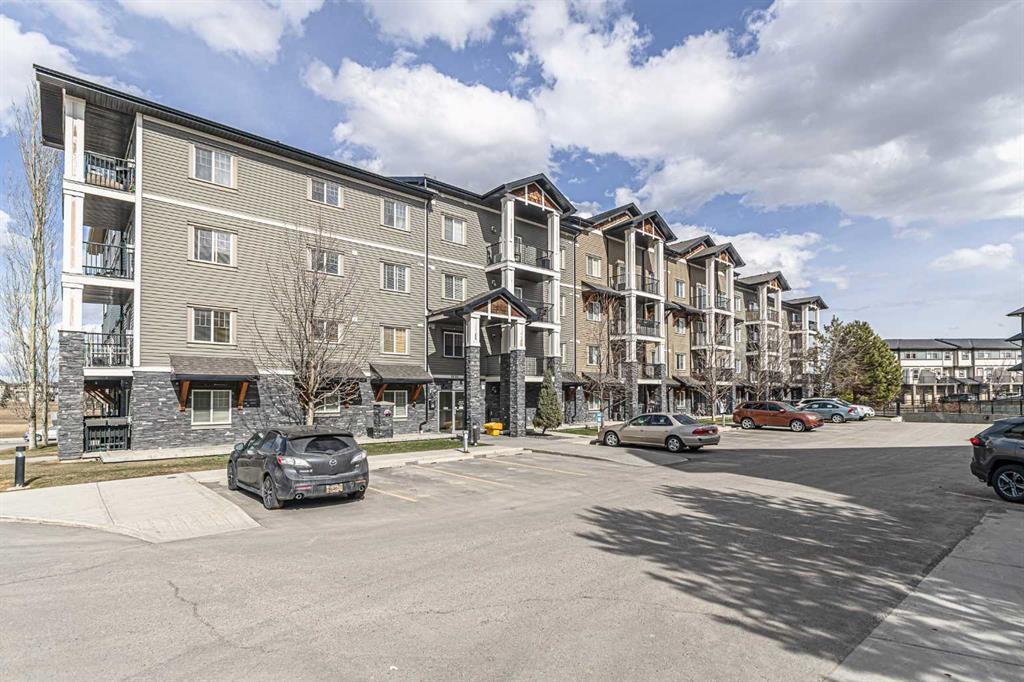1306, 175 Panatella Hill Nw, Panorama Hills in Calgary, AB
This is a Residential (Low-Rise(1-4)) with Underground parking.
1306, 175 Panatella Hill Nw, Panorama Hills in Calgary
This impeccably clean 2-bedroom, 2-bathroom condo on the third floor boasts an excellent location with a view of a school playing field. It's within walking distance to shopping centers, schools, and just half a block from a children's playground! The unit features a bright and modern open design, with the great room and gas fireplace centrally located and bedrooms and bathrooms positioned on either side for privacy. Sliding doors off the great room lead to a covered balcony with a view of the playing field. The spacious kitchen offers maple cabinets, a raised eating bar, pantry, and black appliances. An office nook adjacent to the dining area provides a dedicated space for a home office. The master bedroom includes a walk-in closet and a 3-piece ensuite with a new walk-in shower, while the second bedroom has a nearby 4-piece main bath. In-suite laundry with extra storage complements the assigned storage locker #1306 in the parkade and titled underground parking #187. This unit offers both comfort and convenience in a fantastic location!
$349,900
1306, 175 Panatella Hill Nw, Calgary, Alberta
Essential Information
- MLS® #A2122799
- Price$349,900
- Price per Sqft414
- Bedrooms2
- Bathrooms2.00
- Full Baths2
- Square Footage846
- Acres0.00
- Year Built2011
- TypeResidential
- Sub-TypeApartment
- StyleLow-Rise(1-4)
- StatusActive
- Days on Market16
Amenities
- AmenitiesParking
- Parking Spaces1
- ParkingUnderground
Room Dimensions
- Dining Room11`5 x 9`10
- Kitchen12`8 x 9`2
- Living Room12`0 x 11`2
- Master Bedroom11`5 x 11`0
- Bedroom 29`11 x 8`6
Condo Information
- Fee507
- Fee IncludesGas, Heat, Insurance, Professional Management, Reserve Fund Contributions, Sewer, Snow Removal, Trash, Water
Listing Details
- Listing OfficeURBAN-REALTY.ca
Community Information
- Address1306, 175 Panatella Hill Nw
- SubdivisionPanorama Hills
- CityCalgary
- ProvinceCalgary
- Postal CodeT3K 0V9
Interior
- Interior FeaturesSee Remarks
- AppliancesDishwasher, Electric Stove, Refrigerator, Washer/Dryer
- HeatingBaseboard
- CoolingNone
- FireplaceYes
- # of Fireplaces1
- FireplacesGas
- # of Stories4
Exterior
- Exterior FeaturesBalcony
- ConstructionWood Frame
- Lot Size Square Feet0.00
Additional Information
- Condo Fee$507
- Condo Fee Incl.Gas, Heat, Insurance, Professional Management, Reserve Fund Contributions, Sewer, Snow Removal, Trash, Water
- ZoningM-2
- HOA Fees210
- HOA Fees Freq.ANN




















